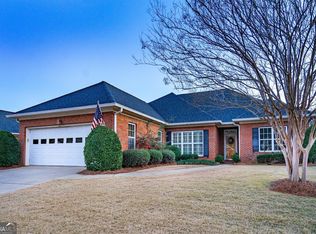Spectacular home in LaGrange's fastest selling community! This 3 bedroom, 2 bathroom home has been freshly painted throughout most of the interior and features a large kitchen with granite countertops and tile backsplash, open concept layout with dining room open to living room and kitchen, large family room with built-in bookcases and see-through gas log fireplace that is shared with the dining room, stunning vaulted screened porch overlooking your tree-lined backyard. Master suite features trey ceiling, tons of closet space, and a spa-like master bath with a garden tub and separate shower, as well as his/her vanities. New carpet in bedrooms. Beautiful hardwood floors as well as ornate moldings throughout. This home will not last long! Call today!
This property is off market, which means it's not currently listed for sale or rent on Zillow. This may be different from what's available on other websites or public sources.

