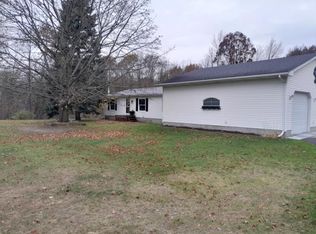Sold for $250,000 on 02/06/25
$250,000
119 Wire Line Rd, Caro, MI 48723
3beds
1,946sqft
Single Family Residence
Built in 1984
3.41 Acres Lot
$273,100 Zestimate®
$128/sqft
$1,711 Estimated rent
Home value
$273,100
$243,000 - $309,000
$1,711/mo
Zestimate® history
Loading...
Owner options
Explore your selling options
What's special
This beautifully maintained Cape Cod home offers the perfect blend of comfort and natural serenity, situated on a stunning 3.41-acre, 90% wooded lot that provides a true cabin-like feel. The property showcases complete pride of ownership, starting with the paved driveway leading to a spacious two-car attached garage featuring electricity, a side entrance, a modern door opener, and gorgeous epoxy flooring.
The first floor boasts a versatile layout with a cozy living room, a welcoming family room, a well-appointed kitchen, a dining room, a mudroom, a bedroom, and a full bathroom. Upstairs, you’ll find two generously sized bedrooms, a full bath, and a large landing area ideal for extra storage or a cozy reading nook.
The partially finished basement offers even more living space, with a recreation room that benefits from natural daylight, a large laundry room, and a furnace/storage area. The L-shaped, fully wooded lot provides peace, privacy, and endless possibilities for outdoor enthusiasts. This home is perfect for those seeking a peaceful retreat while enjoying modern amenities.
Zillow last checked: 8 hours ago
Listing updated: August 26, 2025 at 01:30pm
Listed by:
Nancy Fritz 989-871-4567,
J McLeod Realty Inc,
Danielle Manchester 989-737-6452,
J McLeod Realty Inc
Bought with:
Brandon Deitz, 6501449535
Realty Volution.com
Source: Realcomp II,MLS#: 20240092271
Facts & features
Interior
Bedrooms & bathrooms
- Bedrooms: 3
- Bathrooms: 2
- Full bathrooms: 2
Bedroom
- Level: Second
- Dimensions: 14 x 11
Bedroom
- Level: Second
- Dimensions: 16 x 15
Bedroom
- Level: Entry
- Dimensions: 12 x 11
Other
- Level: Second
- Dimensions: 10 x 9
Other
- Level: Entry
- Dimensions: 8 x 5
Dining room
- Level: Entry
- Dimensions: 12 x 11
Family room
- Level: Entry
- Dimensions: 12 x 24
Game room
- Level: Basement
- Dimensions: 24 x 24
Kitchen
- Level: Entry
- Dimensions: 12 x 10
Laundry
- Level: Basement
- Dimensions: 12 x 10
Living room
- Level: Entry
- Dimensions: 12 x 16
Mud room
- Level: Entry
- Dimensions: 12 x 6
Heating
- Forced Air, Natural Gas
Cooling
- Central Air
Appliances
- Included: Dishwasher, Dryer, Free Standing Electric Oven, Free Standing Electric Range, Free Standing Refrigerator, Range Hood, Washer
- Laundry: Electric Dryer Hookup, Laundry Room, Washer Hookup
Features
- Basement: Daylight,Full,Partially Finished
- Has fireplace: Yes
- Fireplace features: Family Room, Gas
Interior area
- Total interior livable area: 1,946 sqft
- Finished area above ground: 1,477
- Finished area below ground: 469
Property
Parking
- Total spaces: 2
- Parking features: Two Car Garage, Attached, Direct Access, Driveway, Electricityin Garage, Garage Faces Front, Garage Door Opener, Side Entrance
- Attached garage spaces: 2
Features
- Levels: One and One Half
- Stories: 1
- Entry location: GroundLevelwSteps
- Patio & porch: Deck, Porch
- Exterior features: Lighting
- Pool features: None
Lot
- Size: 3.41 Acres
- Features: Irregular Lot, Wooded
Details
- Parcel number: 013015400011000
- Special conditions: Short Sale No,Standard
Construction
Type & style
- Home type: SingleFamily
- Architectural style: Cape Cod
- Property subtype: Single Family Residence
Materials
- Vinyl Siding
- Foundation: Basement, Poured, Sump Pump
- Roof: Asphalt
Condition
- New construction: No
- Year built: 1984
Utilities & green energy
- Sewer: Septic Tank
- Water: Well
Community & neighborhood
Location
- Region: Caro
Other
Other facts
- Listing agreement: Exclusive Right To Sell
- Listing terms: Cash,Conventional,FHA,Usda Loan,Va Loan
Price history
| Date | Event | Price |
|---|---|---|
| 2/6/2025 | Sold | $250,000+4.2%$128/sqft |
Source: | ||
| 1/2/2025 | Pending sale | $239,900$123/sqft |
Source: | ||
| 12/13/2024 | Listed for sale | $239,900$123/sqft |
Source: | ||
Public tax history
| Year | Property taxes | Tax assessment |
|---|---|---|
| 2025 | $2,644 +15.2% | $102,200 +1.8% |
| 2024 | $2,294 +235.4% | $100,400 +4.7% |
| 2023 | $684 -67.7% | $95,900 +13.1% |
Find assessor info on the county website
Neighborhood: 48723
Nearby schools
GreatSchools rating
- 5/10Schall Elementary SchoolGrades: 3-5Distance: 2.1 mi
- 4/10Caro Middle SchoolGrades: 6-8Distance: 2.4 mi
- 8/10Caro High SchoolGrades: 9-12Distance: 2.5 mi

Get pre-qualified for a loan
At Zillow Home Loans, we can pre-qualify you in as little as 5 minutes with no impact to your credit score.An equal housing lender. NMLS #10287.
