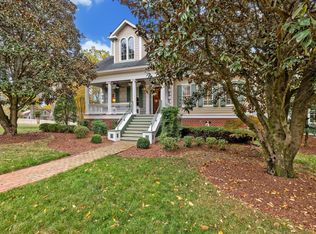Sold for $3,795,000
Street View
$3,795,000
119 Winslow Rd, Franklin, TN 37064
--beds
5baths
2,766sqft
SingleFamily
Built in 2023
-- sqft lot
$3,797,000 Zestimate®
$1,372/sqft
$6,614 Estimated rent
Home value
$3,797,000
$3.61M - $3.99M
$6,614/mo
Zestimate® history
Loading...
Owner options
Explore your selling options
What's special
119 Winslow Rd, Franklin, TN 37064 is a single family home that contains 2,766 sq ft and was built in 2023. It contains 5 bathrooms. This home last sold for $3,795,000 in February 2026.
The Zestimate for this house is $3,797,000. The Rent Zestimate for this home is $6,614/mo.
Facts & features
Interior
Bedrooms & bathrooms
- Bathrooms: 5
Heating
- Other
Cooling
- Central
Interior area
- Total interior livable area: 2,766 sqft
Property
Parking
- Parking features: Garage - Attached
Details
- Parcel number: 094063NA00601
Construction
Type & style
- Home type: SingleFamily
Materials
- steel
- Foundation: Crawl/Raised
- Roof: Asphalt
Condition
- Year built: 2023
Community & neighborhood
Location
- Region: Franklin
Price history
| Date | Event | Price |
|---|---|---|
| 2/2/2026 | Sold | $3,795,000-1.4%$1,372/sqft |
Source: Public Record Report a problem | ||
| 7/21/2025 | Listing removed | $3,850,000$1,392/sqft |
Source: | ||
| 6/13/2025 | Listed for sale | $3,850,000$1,392/sqft |
Source: | ||
Public tax history
| Year | Property taxes | Tax assessment |
|---|---|---|
| 2024 | $8,248 +76.2% | $172,100 |
| 2023 | $4,682 +105.4% | $172,100 +105.5% |
| 2022 | $2,279 | $83,750 |
Find assessor info on the county website
Neighborhood: Central Franklin
Nearby schools
GreatSchools rating
- 5/10Johnson Elementary SchoolGrades: PK-4Distance: 1.1 mi
- 7/10Freedom Middle SchoolGrades: 7-8Distance: 1.6 mi
- 7/10Freedom Intermediate SchoolGrades: 5-6Distance: 1.2 mi
Get a cash offer in 3 minutes
Find out how much your home could sell for in as little as 3 minutes with a no-obligation cash offer.
Estimated market value$3,797,000
Get a cash offer in 3 minutes
Find out how much your home could sell for in as little as 3 minutes with a no-obligation cash offer.
Estimated market value
$3,797,000
