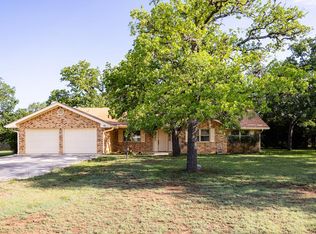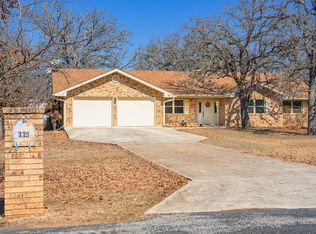Sold
Price Unknown
119 Windwood Rd E, Kerrville, TX 78028
3beds
2,452sqft
Single Family Residence
Built in 1986
0.92 Acres Lot
$444,000 Zestimate®
$--/sqft
$2,646 Estimated rent
Home value
$444,000
$422,000 - $466,000
$2,646/mo
Zestimate® history
Loading...
Owner options
Explore your selling options
What's special
Welcome to this expansive residence, gracefully set on nearly an acre (0.92+/-) in a peaceful cul-de-sac setting. Designed for both comfort and entertaining, this home offers a thoughtful blend of elegant formal spaces and inviting casual areas. At the heart of the home is a huge kitchen featuring abundant built-ins, extensive counter space, and a warm, welcoming atmosphere—perfect for both everyday living and hosting. The adjoining breakfast room and formal dining area offer additional gathering spaces, while the spacious living room is anchored by a large brick fireplace. A bright sunroom and large screened-in porch extend the living areas, inviting you to enjoy sunlight-filled mornings or breezy evenings. With three well-appointed bedrooms, two and a half baths, and a generous primary suite, this home provides plenty of space for everyone. A versatile workshop and oversized two-car garage add convenience and practicality. The owner is providing the buyer with a new roof before closing. This property offers both privacy and a welcoming neighborhood feel—making it a true retreat you'll be proud to call home.
Zillow last checked: 8 hours ago
Listing updated: November 14, 2025 at 01:19pm
Listed by:
Cynthia Loving,
Fore Premier Properties
Bought with:
- Non-Member Sales
Non-member Sales
Source: KVMLS,MLS#: 120185
Facts & features
Interior
Bedrooms & bathrooms
- Bedrooms: 3
- Bathrooms: 3
- Full bathrooms: 2
- 1/2 bathrooms: 1
Heating
- Central, Electric
Cooling
- Central Air, Electric
Appliances
- Included: Electric Cooktop, Dishwasher, Refrigerator, Electric Water Heater
- Laundry: Laundry Room, W/D Connection
Features
- Master Downstairs, Kitchen Bar
- Flooring: Carpet, Tile
- Attic: Other
- Has fireplace: Yes
- Fireplace features: Living Room
Interior area
- Total structure area: 2,452
- Total interior livable area: 2,452 sqft
Property
Parking
- Total spaces: 2
- Parking features: 2 Car Garage, Attached
- Attached garage spaces: 2
Features
- Levels: One
- Stories: 1
- Patio & porch: Deck/Patio, Covered, Screened
- Fencing: Fenced
- Waterfront features: None
Lot
- Size: 0.92 Acres
- Features: Level
Details
- Parcel number: 41212
- Zoning: Residential
Construction
Type & style
- Home type: SingleFamily
- Architectural style: Traditional
- Property subtype: Single Family Residence
Materials
- Brick Veneer
- Foundation: Slab
- Roof: Composition
Condition
- Year built: 1986
Utilities & green energy
- Sewer: Septic Tank
- Water: Other
- Utilities for property: Cable Available, Electricity Connected
Community & neighborhood
Security
- Security features: Smoke Detector(s)
Location
- Region: Kerrville
- Subdivision: Windwood Oaks
Other
Other facts
- Listing terms: Cash,Conventional,FHA,VA Loan
- Road surface type: Other
Price history
| Date | Event | Price |
|---|---|---|
| 11/7/2025 | Sold | -- |
Source: KVMLS #120185 Report a problem | ||
| 11/3/2025 | Contingent | $479,900$196/sqft |
Source: KVMLS #120185 Report a problem | ||
| 9/2/2025 | Listed for sale | $479,900-3.9%$196/sqft |
Source: KVMLS #120185 Report a problem | ||
| 8/1/2025 | Listing removed | $499,500$204/sqft |
Source: KVMLS #117886 Report a problem | ||
| 7/25/2025 | Listed for sale | $499,500$204/sqft |
Source: KVMLS #117886 Report a problem | ||
Public tax history
| Year | Property taxes | Tax assessment |
|---|---|---|
| 2025 | -- | $462,543 +7.9% |
| 2024 | $1,965 +385.8% | $428,556 +6% |
| 2023 | $405 -74.3% | $404,422 +10% |
Find assessor info on the county website
Neighborhood: 78028
Nearby schools
GreatSchools rating
- 4/10Daniels Elementary SchoolGrades: K-5Distance: 5.4 mi
- 6/10Peterson Middle SchoolGrades: 6-8Distance: 5.8 mi
- 6/10Tivy High SchoolGrades: 9-12Distance: 5.6 mi
Schools provided by the listing agent
- Elementary: Kerrville
Source: KVMLS. This data may not be complete. We recommend contacting the local school district to confirm school assignments for this home.
Get a cash offer in 3 minutes
Find out how much your home could sell for in as little as 3 minutes with a no-obligation cash offer.
Estimated market value$444,000
Get a cash offer in 3 minutes
Find out how much your home could sell for in as little as 3 minutes with a no-obligation cash offer.
Estimated market value
$444,000

