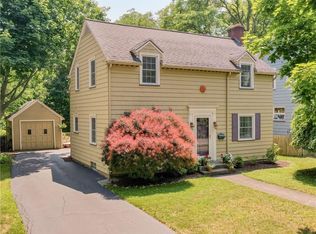Closed
$290,000
119 Wildmere Rd, Rochester, NY 14617
3beds
1,521sqft
Single Family Residence
Built in 1927
9,583.2 Square Feet Lot
$311,400 Zestimate®
$191/sqft
$2,603 Estimated rent
Home value
$311,400
$296,000 - $330,000
$2,603/mo
Zestimate® history
Loading...
Owner options
Explore your selling options
What's special
Welcome home to this ABSOLUTELY CHARMING 3 Bedroom, 1 1/2 Bath colonial in Irondequoit! Step inside this lovely home with beautifully refinished hardwood floors & gumwood trim in the Living & Formal Dining Rooms! Living Room features an artificial fireplace flanked by built-in bookcases. Gracious Formal Dining Room. The Kitchen has white cabinetry with Formica countertops & ceramic tile flooring (all appliances included; washer, dryer & freezer too). The Kitchen is open to the GORGEOUS Family Room with beamed cathedral ceiling, gas fireplace & sliding glass door to the backyard! A convenient half bath completes the 1st floor. The 2nd floor features 3 great sized bedrooms, all with hardwood floors. The full bath is a mix of old & new with custom tile floor, original clawfoot tub and oak vanity. The third floor attic area (unheated) has been newly carpeted and could be a great additional living space or provide additional storage. You will LOVE spending time either on the screened front porch or the brick patio in the fully fenced yard backing to woods! Re-built 1 car detached garage w/opener. Delayed Negotiations - offers due on Jan. 23rd at 5:00 pm
Zillow last checked: 8 hours ago
Listing updated: March 10, 2024 at 10:29am
Listed by:
Elaine E. Pelissier 585-749-7806,
Keller Williams Realty Greater Rochester
Bought with:
Kyle J. Hiscock, 10401227903
RE/MAX Realty Group
Source: NYSAMLSs,MLS#: R1517534 Originating MLS: Rochester
Originating MLS: Rochester
Facts & features
Interior
Bedrooms & bathrooms
- Bedrooms: 3
- Bathrooms: 2
- Full bathrooms: 1
- 1/2 bathrooms: 1
- Main level bathrooms: 1
Heating
- Gas, Forced Air
Cooling
- Window Unit(s)
Appliances
- Included: Dryer, Dishwasher, Electric Oven, Electric Range, Freezer, Gas Water Heater, Microwave, Refrigerator, Washer, Humidifier
Features
- Attic, Ceiling Fan(s), Cathedral Ceiling(s), Separate/Formal Dining Room, Entrance Foyer, Sliding Glass Door(s), Natural Woodwork, Window Treatments, Programmable Thermostat
- Flooring: Carpet, Ceramic Tile, Hardwood, Varies, Vinyl
- Doors: Sliding Doors
- Windows: Drapes, Thermal Windows
- Basement: Full
- Number of fireplaces: 2
Interior area
- Total structure area: 1,521
- Total interior livable area: 1,521 sqft
Property
Parking
- Total spaces: 1
- Parking features: Detached, Electricity, Garage, Garage Door Opener
- Garage spaces: 1
Features
- Levels: Two
- Stories: 2
- Patio & porch: Patio, Porch, Screened
- Exterior features: Blacktop Driveway, Fully Fenced, Patio
- Fencing: Full
Lot
- Size: 9,583 sqft
- Dimensions: 50 x 194
- Features: Rectangular, Rectangular Lot, Residential Lot
Details
- Parcel number: 2634000611500002015000
- Special conditions: Standard
Construction
Type & style
- Home type: SingleFamily
- Architectural style: Colonial
- Property subtype: Single Family Residence
Materials
- Vinyl Siding, Copper Plumbing
- Foundation: Block
- Roof: Asphalt
Condition
- Resale
- Year built: 1927
Utilities & green energy
- Electric: Circuit Breakers
- Sewer: Connected
- Water: Connected, Public
- Utilities for property: Cable Available, High Speed Internet Available, Sewer Connected, Water Connected
Green energy
- Energy efficient items: Appliances, Windows
Community & neighborhood
Location
- Region: Rochester
- Subdivision: Summerville Fruit Farms
HOA & financial
HOA
- Amenities included: None
Other
Other facts
- Listing terms: Cash,Conventional,FHA,VA Loan
Price history
| Date | Event | Price |
|---|---|---|
| 3/6/2024 | Sold | $290,000+20.8%$191/sqft |
Source: | ||
| 1/24/2024 | Pending sale | $240,000$158/sqft |
Source: | ||
| 1/18/2024 | Listed for sale | $240,000+118.4%$158/sqft |
Source: | ||
| 7/2/1997 | Sold | $109,900$72/sqft |
Source: Public Record Report a problem | ||
Public tax history
| Year | Property taxes | Tax assessment |
|---|---|---|
| 2024 | -- | $180,000 |
| 2023 | -- | $180,000 +30.4% |
| 2022 | -- | $138,000 |
Find assessor info on the county website
Neighborhood: 14617
Nearby schools
GreatSchools rating
- 7/10Iroquois Middle SchoolGrades: 4-6Distance: 0.6 mi
- 6/10Dake Junior High SchoolGrades: 7-8Distance: 1 mi
- 8/10Irondequoit High SchoolGrades: 9-12Distance: 1.1 mi
Schools provided by the listing agent
- Elementary: Seneca Elementary
- Middle: Iroquois Middle
- High: Irondequoit High
- District: West Irondequoit
Source: NYSAMLSs. This data may not be complete. We recommend contacting the local school district to confirm school assignments for this home.
