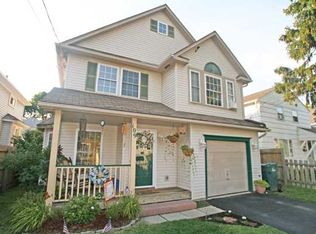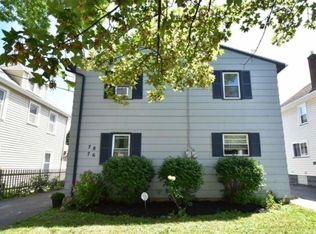Closed
$201,000
119 Wilder Ter, Rochester, NY 14612
3beds
1,056sqft
Single Family Residence
Built in 1972
4,399.56 Square Feet Lot
$210,200 Zestimate®
$190/sqft
$1,748 Estimated rent
Maximize your home sale
Get more eyes on your listing so you can sell faster and for more.
Home value
$210,200
$200,000 - $221,000
$1,748/mo
Zestimate® history
Loading...
Owner options
Explore your selling options
What's special
Talk about location! Amazing opportunity awaits! This inviting 3 bed, 2 bath ranch is move-in ready. Walking distance to Lake Ontario, Genesee River, Port of Rochester & Durand Eastman Park. Easy access to the expressway. This cozy bungalow's open floor plan seamlessly connects the kitchen to the generous living room boasting loads of natural light. Vinyl flooring & plenty of counter space for everything you need - you’ll love cooking & entertaining here! A new sliding glass door leads to a large deck, extending the living space. The partially fenced backyard provides a peaceful retreat, perfect for enjoying the outdoors & spending leisurely afternoons. The partially finished basement holds a full bath plus ample space for storage. Glass block windows. Great mechanics. Shed 2020. Back deck installed 2023. Landscape 2022. Within steps to a sandy beach, golf course, schools, and restaurants, you won't want to miss the chance to call this updated ranch your home sweet home. OPEN HOUSE SUNDAY 3/24 12-2PM, TUES 3/26 4:30-6PM. Delayed Showings until 3/22 @ 9AM. Delayed Negotiations until 3/27 @ 8PM.
Zillow last checked: 8 hours ago
Listing updated: May 20, 2024 at 06:14am
Listed by:
Cathleen L. Frisbee 585-227-4770,
Howard Hanna
Bought with:
Karina M. Shumanski, 40SH1050364
Keller Williams Realty Greater Rochester
Source: NYSAMLSs,MLS#: R1526555 Originating MLS: Rochester
Originating MLS: Rochester
Facts & features
Interior
Bedrooms & bathrooms
- Bedrooms: 3
- Bathrooms: 2
- Full bathrooms: 2
- Main level bathrooms: 1
- Main level bedrooms: 3
Bedroom 1
- Level: First
Bedroom 1
- Level: First
Bedroom 2
- Level: First
Bedroom 2
- Level: First
Bedroom 3
- Level: First
Bedroom 3
- Level: First
Basement
- Level: Basement
Basement
- Level: Basement
Kitchen
- Level: First
Kitchen
- Level: First
Living room
- Level: First
Living room
- Level: First
Heating
- Gas, Forced Air
Appliances
- Included: Dryer, Dishwasher, Electric Cooktop, Gas Water Heater
Features
- Ceiling Fan(s), Eat-in Kitchen, Living/Dining Room, Sliding Glass Door(s), Bedroom on Main Level, Main Level Primary
- Flooring: Luxury Vinyl, Tile, Varies
- Doors: Sliding Doors
- Basement: Full,Partially Finished
- Has fireplace: No
Interior area
- Total structure area: 1,056
- Total interior livable area: 1,056 sqft
Property
Parking
- Parking features: Carport
- Has carport: Yes
Features
- Levels: One
- Stories: 1
- Patio & porch: Deck
- Exterior features: Blacktop Driveway, Deck, Fence
- Fencing: Partial
Lot
- Size: 4,399 sqft
- Dimensions: 40 x 110
- Features: Residential Lot
Details
- Parcel number: 26140004746000010540000000
- Special conditions: Standard
Construction
Type & style
- Home type: SingleFamily
- Architectural style: Bungalow,Ranch
- Property subtype: Single Family Residence
Materials
- Vinyl Siding
- Foundation: Block
- Roof: Asphalt
Condition
- Resale
- Year built: 1972
Utilities & green energy
- Sewer: Connected
- Water: Connected, Public
- Utilities for property: High Speed Internet Available, Sewer Connected, Water Connected
Green energy
- Energy efficient items: Windows
Community & neighborhood
Location
- Region: Rochester
- Subdivision: Martin
Other
Other facts
- Listing terms: Cash,Conventional,FHA,VA Loan
Price history
| Date | Event | Price |
|---|---|---|
| 4/30/2024 | Sold | $201,000+54.7%$190/sqft |
Source: | ||
| 3/28/2024 | Pending sale | $129,900$123/sqft |
Source: | ||
| 3/20/2024 | Listed for sale | $129,900+18.1%$123/sqft |
Source: | ||
| 2/3/2020 | Sold | $110,000+0.1%$104/sqft |
Source: | ||
| 12/13/2019 | Pending sale | $109,900$104/sqft |
Source: Keller Williams Realty Greater Rochester West #R1240955 Report a problem | ||
Public tax history
| Year | Property taxes | Tax assessment |
|---|---|---|
| 2024 | -- | $136,400 +56.4% |
| 2023 | -- | $87,200 |
| 2022 | -- | $87,200 |
Find assessor info on the county website
Neighborhood: Charlotte
Nearby schools
GreatSchools rating
- 3/10School 42 Abelard ReynoldsGrades: PK-6Distance: 2 mi
- 1/10Northeast College Preparatory High SchoolGrades: 9-12Distance: 0.9 mi
Schools provided by the listing agent
- Elementary: Abelard Reynolds #42
- District: Rochester
Source: NYSAMLSs. This data may not be complete. We recommend contacting the local school district to confirm school assignments for this home.

