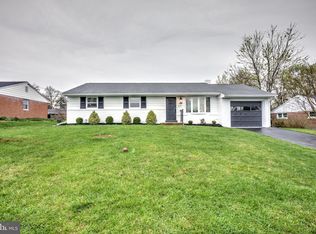Sold for $330,000 on 04/26/24
$330,000
119 Whitney Rd, Lancaster, PA 17603
3beds
1,950sqft
Single Family Residence
Built in 1959
8,712 Square Feet Lot
$367,100 Zestimate®
$169/sqft
$2,178 Estimated rent
Home value
$367,100
$349,000 - $385,000
$2,178/mo
Zestimate® history
Loading...
Owner options
Explore your selling options
What's special
Welcome to this inviting Wilshire Hills rancher. Step into the spacious living room with a picturesque window that invites in the natural light. The newer kitchen boasts stainless steel appliances paired with Brazilian cherry floors, creating a functional space. Freshly painted walls and beautiful hardwood flooring throughout the main level create an inviting atmosphere. The lower level is bright and airy, complete with a bar area, new carpet, and fireplace, perfect for entertaining guests or enjoying cozy family evenings. Home is equipped with central air and gas-fired forced air heating, ensuring year-round comfort. The extra deep attached garage, rear patio, and nice-sized yard provide for more than ample space. Located just minutes away from shopping, highways, and restaurants, this property combines tranquility with accessibility.
Zillow last checked: 8 hours ago
Listing updated: April 26, 2024 at 12:24pm
Listed by:
Ann Marie Cancro 717-468-1301,
Iron Valley Real Estate of Central PA
Bought with:
Samantha Colon, RS360815
Home 1st Realty
Source: Bright MLS,MLS#: PALA2043268
Facts & features
Interior
Bedrooms & bathrooms
- Bedrooms: 3
- Bathrooms: 2
- Full bathrooms: 2
- Main level bathrooms: 1
- Main level bedrooms: 3
Basement
- Area: 750
Heating
- Other, Forced Air, Hot Water, Natural Gas
Cooling
- Central Air, Natural Gas
Appliances
- Included: Microwave, Oven/Range - Electric, Dishwasher, Stainless Steel Appliance(s), Energy Efficient Appliances, Self Cleaning Oven, Refrigerator, Gas Water Heater
- Laundry: In Basement
Features
- Eat-in Kitchen, Formal/Separate Dining Room, Built-in Features, Bar, Recessed Lighting, Ceiling Fan(s), Chair Railings
- Flooring: Hardwood, Ceramic Tile, Concrete, Carpet, Vinyl
- Doors: Six Panel, Storm Door(s), Insulated
- Windows: Bay/Bow
- Basement: Full,Exterior Entry,Partially Finished,Interior Entry
- Has fireplace: No
Interior area
- Total structure area: 1,950
- Total interior livable area: 1,950 sqft
- Finished area above ground: 1,200
- Finished area below ground: 750
Property
Parking
- Total spaces: 1
- Parking features: Inside Entrance, Garage Door Opener, Asphalt, Attached
- Attached garage spaces: 1
- Has uncovered spaces: Yes
Accessibility
- Accessibility features: Accessible Approach with Ramp, Mobility Improvements, Other Bath Mod
Features
- Levels: One
- Stories: 1
- Patio & porch: Patio, Porch
- Pool features: None
Lot
- Size: 8,712 sqft
- Dimensions: 114 x 75
- Features: Rear Yard, Suburban
Details
- Additional structures: Above Grade, Below Grade
- Parcel number: 4105243700000
- Zoning: RESIDENTIAL
- Special conditions: Standard
Construction
Type & style
- Home type: SingleFamily
- Architectural style: Ranch/Rambler
- Property subtype: Single Family Residence
Materials
- Aluminum Siding, Brick, Masonry, Stick Built
- Foundation: Block
- Roof: Shingle,Composition
Condition
- New construction: No
- Year built: 1959
Utilities & green energy
- Sewer: Public Sewer
- Water: Public
- Utilities for property: Cable Available, Natural Gas Available, Electricity Available, Phone Available, Cable
Community & neighborhood
Security
- Security features: Smoke Detector(s)
Location
- Region: Lancaster
- Subdivision: Wilshire Hills
- Municipality: MANOR TWP
Other
Other facts
- Listing agreement: Exclusive Right To Sell
- Listing terms: Conventional,VA Loan,USDA Loan,FHA
- Ownership: Fee Simple
Price history
| Date | Event | Price |
|---|---|---|
| 4/26/2024 | Sold | $330,000-2.9%$169/sqft |
Source: | ||
| 3/6/2024 | Contingent | $339,900$174/sqft |
Source: | ||
| 1/12/2024 | Pending sale | $339,900$174/sqft |
Source: | ||
| 12/14/2023 | Price change | $339,900-10.5%$174/sqft |
Source: | ||
| 12/11/2023 | Listed for sale | $379,900+111.2%$195/sqft |
Source: | ||
Public tax history
| Year | Property taxes | Tax assessment |
|---|---|---|
| 2025 | $3,384 +3.9% | $149,100 |
| 2024 | $3,256 | $149,100 |
| 2023 | $3,256 +1.9% | $149,100 |
Find assessor info on the county website
Neighborhood: 17603
Nearby schools
GreatSchools rating
- 8/10Hambright El SchoolGrades: K-6Distance: 1.4 mi
- 8/10Manor Middle SchoolGrades: 7-8Distance: 1.4 mi
- 7/10Penn Manor High SchoolGrades: 9-12Distance: 2.7 mi
Schools provided by the listing agent
- Elementary: Hambright
- Middle: Manor
- High: Penn Manor
- District: Penn Manor
Source: Bright MLS. This data may not be complete. We recommend contacting the local school district to confirm school assignments for this home.

Get pre-qualified for a loan
At Zillow Home Loans, we can pre-qualify you in as little as 5 minutes with no impact to your credit score.An equal housing lender. NMLS #10287.
Sell for more on Zillow
Get a free Zillow Showcase℠ listing and you could sell for .
$367,100
2% more+ $7,342
With Zillow Showcase(estimated)
$374,442