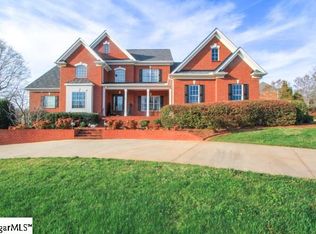The MIDDLETON floor plan is first floor living at its best! Owner's Suite on main includes an incredible Roman Shower, a perfect sanctuary for rest and relaxation. Tall ceilings combined with the unique open concept provides the most desirable flow. The kitchen with expanded island is a chef's dream complete with upgraded cabinetry and gas range. A stylish Butler's Pantry separating the kitchen and dining room creates the perfect spot for morning coffee or wine night. Take in the beautiful tree line on your covered porch off the breakfast room while you sip your coffee or evening cocktail. 3 additional bedrooms with great closet space and shared bath on the 2nd floor. Upgraded flooring throughout and there's more! Sought after schools and convenient to all things recreational - don't miss out! **Up to $20,000 in Flex Cash! This flex cash can be used to buy down the interest rate down, toward closing cost or price reduction!
This property is off market, which means it's not currently listed for sale or rent on Zillow. This may be different from what's available on other websites or public sources.
