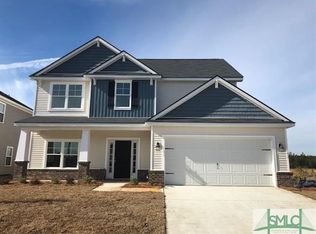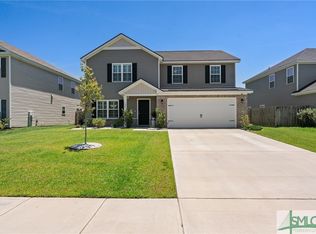Sold for $520,000 on 05/03/24
$520,000
119 Whitehaven Road, Savannah, GA 31407
5beds
3,556sqft
Single Family Residence
Built in 2018
6,969.6 Square Feet Lot
$519,500 Zestimate®
$146/sqft
$3,499 Estimated rent
Home value
$519,500
$494,000 - $545,000
$3,499/mo
Zestimate® history
Loading...
Owner options
Explore your selling options
What's special
YOUR OASIS AWAITS! This stunning home boasts 5 beds, 3.5 baths, & a plethora of luxurious features designed to elevate your living experience. As you step inside, you'll immediately notice the spacious, open-concept floor plan that creates a seamless flow throughout the home. The main level is highlighted by a lavish primary suite & gorgeous dine-in kitchen featuring a large pantry & convenient Butler's Pantry. Elegant marble countertops adorn both the kitchen & bathrooms, complemented by soft-close cabinets that add a touch of sophistication to every space. Equipped w/ the latest in smart home technology, including Nest Thermostats, Google Minis, a Hello Doorbell, Yale Automated Door Lock, Nest Carbon Monoxide/Smoke Detectors, solar panels & more, this home offers both convenience & peace of mind. The true highlight of this property is the incredible backyard space including a screened porch & 12x24 heated saltwater pool w/ a full screen enclosure for added privacy & enjoyment!
Zillow last checked: 8 hours ago
Listing updated: May 03, 2024 at 07:42pm
Listed by:
Heather Murphy 912-398-6368,
Keller Williams Coastal Area P,
Carol A. Hazelman 912-441-7550,
Keller Williams Coastal Area P
Bought with:
Christina L. McIntosh, 280884
McIntosh Realty Team LLC
Source: Hive MLS,MLS#: SA305731
Facts & features
Interior
Bedrooms & bathrooms
- Bedrooms: 5
- Bathrooms: 4
- Full bathrooms: 3
- 1/2 bathrooms: 1
Heating
- Electric, Heat Pump
Cooling
- Central Air, Electric
Appliances
- Included: Dishwasher, Electric Water Heater, Disposal, Microwave, Oven, Range, Dryer, Refrigerator, Washer
- Laundry: Laundry Room
Features
- Butler's Pantry, Breakfast Area, Tray Ceiling(s), Ceiling Fan(s), Double Vanity, Entrance Foyer, Garden Tub/Roman Tub, Kitchen Island, Main Level Primary, Pantry, Recessed Lighting, Separate Shower, Fireplace
- Number of fireplaces: 1
- Fireplace features: Family Room, Gas
Interior area
- Total interior livable area: 3,556 sqft
Property
Parking
- Total spaces: 2
- Parking features: Attached, Garage Door Opener
- Garage spaces: 2
Features
- Patio & porch: Front Porch, Porch, Screened
- Pool features: Heated, In Ground, Screen Enclosure, Community
- Fencing: Privacy
Lot
- Size: 6,969 sqft
- Features: Interior Lot, Sprinkler System
Details
- Parcel number: 210164H05032
- Zoning description: Single Family
- Special conditions: Standard
Construction
Type & style
- Home type: SingleFamily
- Architectural style: Traditional
- Property subtype: Single Family Residence
Materials
- Brick, Vinyl Siding
- Foundation: Slab
- Roof: Asphalt
Condition
- New construction: No
- Year built: 2018
Details
- Builder model: Crepe Myrtle
- Builder name: Ashwood Fine Homes
Utilities & green energy
- Sewer: Public Sewer
- Water: Public
- Utilities for property: Cable Available, Underground Utilities
Community & neighborhood
Community
- Community features: Clubhouse, Pool, Fitness Center, Playground, Street Lights, Sidewalks
Location
- Region: Savannah
- Subdivision: Savannah Highlands
HOA & financial
HOA
- Has HOA: Yes
- HOA fee: $770 annually
Other
Other facts
- Listing agreement: Exclusive Right To Sell
- Listing terms: Cash,Conventional,FHA,VA Loan
- Ownership type: Homeowner/Owner
- Road surface type: Asphalt
Price history
| Date | Event | Price |
|---|---|---|
| 5/3/2024 | Sold | $520,000+1%$146/sqft |
Source: | ||
| 3/15/2024 | Pending sale | $515,000$145/sqft |
Source: | ||
| 2/28/2024 | Listed for sale | $515,000+56.1%$145/sqft |
Source: | ||
| 5/20/2019 | Sold | $330,000-2.4%$93/sqft |
Source: | ||
| 4/21/2019 | Pending sale | $338,149$95/sqft |
Source: Rawls Realty #191749 Report a problem | ||
Public tax history
| Year | Property taxes | Tax assessment |
|---|---|---|
| 2025 | $5,596 +32.5% | $222,840 +11.2% |
| 2024 | $4,223 +9.4% | $200,360 +6.5% |
| 2023 | $3,861 +0.4% | $188,080 +10.2% |
Find assessor info on the county website
Neighborhood: Godley Station
Nearby schools
GreatSchools rating
- 5/10Godley Station SchoolGrades: PK-8Distance: 1.5 mi
- 2/10Groves High SchoolGrades: 9-12Distance: 7.8 mi

Get pre-qualified for a loan
At Zillow Home Loans, we can pre-qualify you in as little as 5 minutes with no impact to your credit score.An equal housing lender. NMLS #10287.
Sell for more on Zillow
Get a free Zillow Showcase℠ listing and you could sell for .
$519,500
2% more+ $10,390
With Zillow Showcase(estimated)
$529,890
