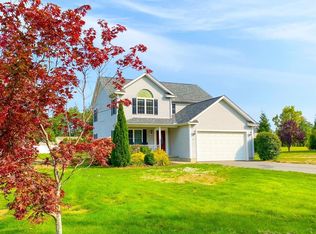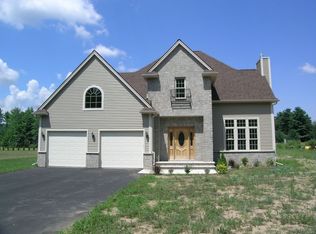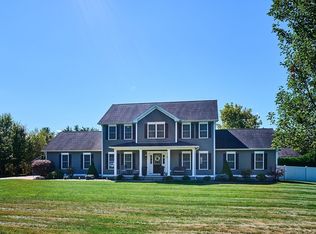Get ready to be impressed, this well maintained colonial offers a lovely floor plan with gleaming hardwood floors, a two car attached garage and amazing outdoor patio space for entertaining. Enter into a welcoming entry way that leads to a separate formal dining room that could alternatively be used as a home office, if desired. The living room has a beautiful corner gas fireplace as it's focal point, the open concept kitchen has beautiful stainless steel appliances, granite counter tops and opens to a casual dining area. The first floor also offers a half bath and a spacious laundry room. The second floor offers a large master suite with a spacious master bath and walk-in closet, two additional bedrooms and a full bath. The basement has been finished for additional living space. When you are ready to relax at the end of the day, step onto the beautifully illuminated deck, or head down to the adjoining patio with a built-in fire pit and pergola. Natural gas utilities and central air.
This property is off market, which means it's not currently listed for sale or rent on Zillow. This may be different from what's available on other websites or public sources.


