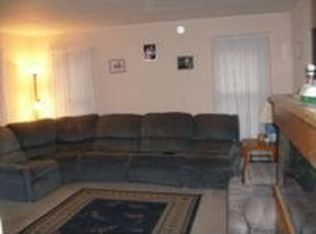Don't miss out on this popular ROCHESTER SCHOOLS, Springfield address ranch home with partially finished basement. This 3 bed, 2 bath home is ready for new owners! Big ticket items taken care of: Exterior Painted ('19), Windows and H20 heater ('18), Furnace & A/C ('14), Garage door & opener ('14), Roof ('09). You'll find laminate floors throughout the main level. Front entryway opens into Living Room. Off of Living Room is a formal dining area (most recently used as a home office space) and kitchen. Large kitchen island provides additional storage space as well as allows seating for up to six. Kitchen appliances and washer/dryer stay. Down the hall is a bathroom and 3 bedrooms. Master bedroom has 2 closets and a Master bath. Lower level is partially finished with a built-in bar & rec area, potential 4th bedroom (no egress) or bonus room, a LARGE laundry/utility area and storage galore! 2 car att. garage with built-in shelving keeps garage organized. Has a fenced-in backyard with deck.
This property is off market, which means it's not currently listed for sale or rent on Zillow. This may be different from what's available on other websites or public sources.

