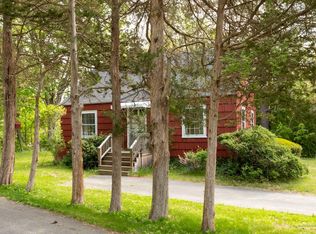Closed
$1,150,111
119 Whipple Road, Kittery, ME 03904
3beds
2,067sqft
Single Family Residence
Built in 2023
5,662.8 Square Feet Lot
$1,166,200 Zestimate®
$556/sqft
$4,939 Estimated rent
Home value
$1,166,200
$1.10M - $1.24M
$4,939/mo
Zestimate® history
Loading...
Owner options
Explore your selling options
What's special
Modern living with water views in Kittery steps from the Foreside! 2023 brand new construction with superior quality materials and craftsmanship. Breathe in the fresh salt air, watch the boats go by, and take in the iconic Maine views from any one of the many enchanting indoor and outdoor spaces of this beautifully designed new home. You will be delighted by the thoughtful design & details including the natural & white washed woodwork, subtle coastal inspired palettes & flooring, shiplap accent wall, and luxe fixtures & finishes. Enjoy dining or catching up on email gazing out the bank of windows with river & quaint village views. With 3 bedrooms and 3.5 baths, every bedroom has it's own bathroom. Special attention was paid to ensure functional and inviting living spaces - including a finished media room in the lower level. Retreat to your serene primary bedroom suite with a private balcony, walk in closet with bold water views, double vanity and custom tile shower. The bedroom down the hall has it's own private bath & walk in closet as well. The middle bedroom has beautiful views of the river & boats along the Piscataqua through the trees. Outdoors watch the boats and riverfront bustle from your coveted porch or balcony. This neighborhood has a quaint and uniquely Kittery vibe with a mix of charming cottages, historic estates and modern homes. Sidewalks in both directions will take you to either Foreside restaurants & Cafes or downtown Portsmouth in one direction or historic Fort McClary and Pepperrell Cove and the town docks in the other. Wonderful primary residence or year round getaway!
OFFER DEADLINE Monday at 5pm. PLEASE do NOT block driveway to right.
Zillow last checked: 8 hours ago
Listing updated: September 05, 2024 at 08:02pm
Listed by:
Keller Williams Coastal and Lakes & Mountains Realty
Bought with:
Red Post Realty, LLC
Source: Maine Listings,MLS#: 1560159
Facts & features
Interior
Bedrooms & bathrooms
- Bedrooms: 3
- Bathrooms: 4
- Full bathrooms: 3
- 1/2 bathrooms: 1
Primary bedroom
- Features: Balcony/Deck, Double Vanity, Full Bath, Walk-In Closet(s)
- Level: Second
- Area: 225 Square Feet
- Dimensions: 15 x 15
Bedroom 2
- Features: Full Bath, Walk-In Closet(s)
- Level: Second
- Area: 182 Square Feet
- Dimensions: 14 x 13
Bedroom 3
- Features: Closet
- Level: Second
- Area: 154 Square Feet
- Dimensions: 14 x 11
Dining room
- Features: Informal, Tray Ceiling(s)
- Level: First
- Area: 120 Square Feet
- Dimensions: 12 x 10
Kitchen
- Features: Eat-in Kitchen, Kitchen Island
- Level: First
- Area: 121 Square Feet
- Dimensions: 11 x 11
Living room
- Features: Gas Fireplace, Tray Ceiling(s)
- Level: First
- Area: 195 Square Feet
- Dimensions: 15 x 13
Media room
- Features: Built-in Features
- Level: Basement
- Area: 264 Square Feet
- Dimensions: 24 x 11
Mud room
- Features: Built-in Features
- Level: First
Heating
- Forced Air, Zoned
Cooling
- Central Air
Appliances
- Included: Dishwasher, Microwave, Gas Range, Refrigerator, Tankless Water Heater
Features
- Bathtub, Walk-In Closet(s), Primary Bedroom w/Bath
- Flooring: Tile, Wood
- Windows: Double Pane Windows
- Basement: Interior Entry,Finished,Full,Unfinished
- Number of fireplaces: 1
Interior area
- Total structure area: 2,067
- Total interior livable area: 2,067 sqft
- Finished area above ground: 1,803
- Finished area below ground: 264
Property
Parking
- Total spaces: 1
- Parking features: Paved, On Site
- Attached garage spaces: 1
Features
- Patio & porch: Deck, Porch
- Has view: Yes
- View description: Scenic
- Body of water: Piscataqua River
Lot
- Size: 5,662 sqft
- Features: Near Public Beach, Near Shopping, Near Town, Sidewalks, Landscaped
Details
- Parcel number: KITTM010L103
- Zoning: R-U
- Other equipment: Cable, Internet Access Available
Construction
Type & style
- Home type: SingleFamily
- Architectural style: Cape Cod
- Property subtype: Single Family Residence
Materials
- Wood Frame, Shingle Siding, Vinyl Siding
- Roof: Shingle
Condition
- New Construction
- New construction: Yes
- Year built: 2023
Details
- Warranty included: Yes
Utilities & green energy
- Electric: Circuit Breakers
- Sewer: Public Sewer
- Water: Public
Green energy
- Energy efficient items: 90% Efficient Furnace, Ceiling Fans, Thermostat
Community & neighborhood
Location
- Region: Kittery
Other
Other facts
- Road surface type: Paved
Price history
| Date | Event | Price |
|---|---|---|
| 6/29/2023 | Sold | $1,150,111+23.8%$556/sqft |
Source: | ||
| 6/2/2023 | Pending sale | $929,111$449/sqft |
Source: | ||
| 5/25/2023 | Listed for sale | $929,111+364.6%$449/sqft |
Source: | ||
| 10/11/2022 | Sold | $200,000$97/sqft |
Source: Public Record Report a problem | ||
Public tax history
| Year | Property taxes | Tax assessment |
|---|---|---|
| 2024 | $11,180 +15.7% | $787,300 +10.9% |
| 2023 | $9,664 +280.8% | $710,100 +277.1% |
| 2022 | $2,538 +2.6% | $188,300 -1.1% |
Find assessor info on the county website
Neighborhood: Kittery
Nearby schools
GreatSchools rating
- 7/10Horace Mitchell Primary SchoolGrades: K-3Distance: 1.5 mi
- 6/10Shapleigh SchoolGrades: 4-8Distance: 2.1 mi
- 5/10Robert W Traip AcademyGrades: 9-12Distance: 0.4 mi

Get pre-qualified for a loan
At Zillow Home Loans, we can pre-qualify you in as little as 5 minutes with no impact to your credit score.An equal housing lender. NMLS #10287.
