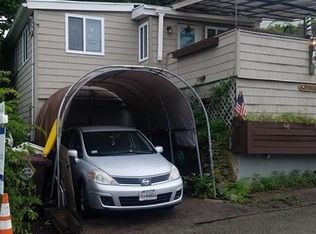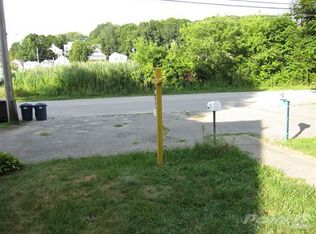Opportunity to live is this desired North Weymouth neighborhood a short walk to Wessaggussett Beach, Park and Yacht Club. As you walk outside you door you can see the Boston Skyline. This beautifully sun drench renovated home features an open kitchen, dining and living room concept with 3 bedrooms, 1.5 baths, Additional features with a porch that wraps around the property on one side makes it very comfortable to catch sun rays right out front your home. All utilities are brand new - electrical, heating and plumbing through out the house. This property also includes a gas working fireplace, laundry hook up, and a lot that is over 6,700 square feet and plenty of off street parking. This house also doesn't need flood insurance so you can relax and enjoy the water views from your bedrooms as well.
This property is off market, which means it's not currently listed for sale or rent on Zillow. This may be different from what's available on other websites or public sources.

