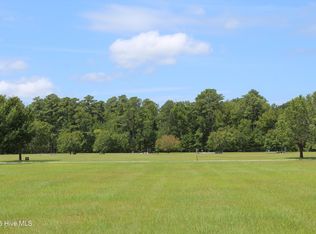Sold for $1,000,000
$1,000,000
119 Waterway Road, Havelock, NC 28532
3beds
3,500sqft
Single Family Residence
Built in 2014
1.25 Acres Lot
$995,700 Zestimate®
$286/sqft
$3,118 Estimated rent
Home value
$995,700
$926,000 - $1.07M
$3,118/mo
Zestimate® history
Loading...
Owner options
Explore your selling options
What's special
Welcome home to your Stuart Hardy custom build, located in gated Fulshire Plantation ''where your dreams and water meet''.
Nestled in the serene community of Adams Creek, this Intracoastal waterfront manor shines like a gem.
Stone front porch ushers you into this open concept home with deepwater private dock, Pella vinyl wrapped windows, roll down hurricane shutters for the back of the home, and manual hanging shutters as well. Home also includes a Honeywell 20 kW generator, whole home vacuum system, and irrigation.
Water views through the screened porch will immediately quench your thirst. A place that gives peace and joy.
To your left you will see the welcoming room with cocktail nook and built-in beverage fridge. On your right, a home office features a custom coffered ceiling and a cushioned sitting area. There is easy access to all bedrooms since they are located on the main floor of the home in a split design with guest bedrooms on one side and the master on the other. The guest bedroom wing can be closed off, for privacy, from the rest of the house.
This kitchen is fully equipped for any home chef or foodie with stainless appliances (gas range/vent less hood, built-in wine and beverage fridge, dishwasher, convection oven and microwave, refrigerator/freezer), and reverse osmosis at the oversized farmhouse sink. Kitchen also features granite countertops and walk-in food pantry.
In the family room, enjoy a book in front of the gas (linear) fireplace with custom beams encasing built-in shelves, and combo dining area where you can watch the boats glide by. Other features include crown molding throughout and hard wood floors in common areas. Just off the kitchen you will find laundry room with full size washer and dryer, sink, folding area, and built-in sitting bench. This area also includes entrance into a three car garage, and up to a finished flex room above the garage.
Zillow last checked: 8 hours ago
Listing updated: March 28, 2025 at 11:24am
Listed by:
McCall-Vick Real Estate Team 252-241-1917,
Beaufort Realty
Bought with:
Mary Cheatham King Real Estate team
Keller Williams Crystal Coast
Source: Hive MLS,MLS#: 100484330 Originating MLS: Carteret County Association of Realtors
Originating MLS: Carteret County Association of Realtors
Facts & features
Interior
Bedrooms & bathrooms
- Bedrooms: 3
- Bathrooms: 4
- Full bathrooms: 2
- 1/2 bathrooms: 2
Primary bedroom
- Level: Primary Living Area
Dining room
- Features: Combination
Heating
- Heat Pump, Zoned, Electric
Cooling
- Central Air
Appliances
- Included: Vented Exhaust Fan, Gas Oven, Built-In Microwave, Washer, Refrigerator, Dryer, Dishwasher, Wall Oven
- Laundry: Laundry Room
Features
- Master Downstairs, Walk-in Closet(s), Tray Ceiling(s), High Ceilings, Solid Surface, Whole-Home Generator, Ceiling Fan(s), Pantry, Walk-in Shower, Gas Log, Walk-In Closet(s)
- Flooring: Carpet, LVT/LVP, Tile, Wood
- Attic: Storage
- Has fireplace: Yes
- Fireplace features: Gas Log
Interior area
- Total structure area: 3,500
- Total interior livable area: 3,500 sqft
Property
Parking
- Total spaces: 3
- Parking features: Garage Faces Side, On Site, Paved
- Uncovered spaces: 3
Features
- Levels: One
- Stories: 1
- Patio & porch: Deck, Patio, Porch, Screened
- Exterior features: Shutters - Board/Hurricane, Irrigation System, Gas Grill
- Fencing: None
- Has view: Yes
- View description: Water
- Water view: Water
- Waterfront features: Boat Lift, Deeded Water Rights, Waterfront, Water Access Comm, Water Depth 4+, Boat Dock
- Frontage type: ICW Front
Lot
- Size: 1.25 Acres
- Features: Boat Dock, Boat Lift, Deeded Water Rights, Deeded Waterfront, Water Access Comm, Water Depth 4+
Details
- Parcel number: 50241 017
- Zoning: Residential
- Special conditions: Standard
Construction
Type & style
- Home type: SingleFamily
- Property subtype: Single Family Residence
Materials
- Composition
- Foundation: Crawl Space
- Roof: Composition,Shingle
Condition
- New construction: No
- Year built: 2014
Utilities & green energy
- Sewer: Septic Tank
- Water: Public
- Utilities for property: Water Available
Community & neighborhood
Location
- Region: Havelock
- Subdivision: Fulshire Plantation
HOA & financial
HOA
- Has HOA: Yes
- HOA fee: $550 monthly
- Amenities included: Waterfront Community, Maintenance Common Areas, Maintenance Roads, Management
- Association name: Fulshire Plantation
- Association phone: 703-795-1714
Other
Other facts
- Listing agreement: Exclusive Right To Sell
- Listing terms: Cash,Conventional
Price history
| Date | Event | Price |
|---|---|---|
| 3/28/2025 | Sold | $1,000,000-9.1%$286/sqft |
Source: | ||
| 2/27/2025 | Pending sale | $1,100,000$314/sqft |
Source: | ||
| 2/6/2025 | Price change | $1,100,000-4.3%$314/sqft |
Source: | ||
| 1/17/2025 | Listed for sale | $1,150,000$329/sqft |
Source: | ||
Public tax history
Tax history is unavailable.
Neighborhood: 28532
Nearby schools
GreatSchools rating
- 6/10Roger R Bell ElementaryGrades: PK-5Distance: 13.1 mi
- 3/10Havelock MiddleGrades: 6-8Distance: 14.1 mi
- 5/10Havelock HighGrades: 9-12Distance: 13.8 mi
Schools provided by the listing agent
- Elementary: Roger Bell
- Middle: Havelock
- High: Havelock
Source: Hive MLS. This data may not be complete. We recommend contacting the local school district to confirm school assignments for this home.

Get pre-qualified for a loan
At Zillow Home Loans, we can pre-qualify you in as little as 5 minutes with no impact to your credit score.An equal housing lender. NMLS #10287.
