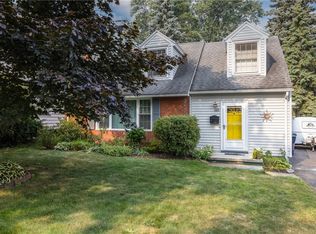This Super Cute house will not last long. It is move in ready. Updated with neutral colors, Brand new Kitchen and bathroom. Very pretty light fixtures. All Kitchen appliances included. 2 bedrooms on the first floor and a large one on the second floor. Imagine sitting in front of the wood burning fire place. So Cozy!!! Fully fenced in back yard with 2 sheds. Lots of room for gardens or to just pay. Time for new memories to be made in this home. 1 Year Home Warranty included with purchase. Don't delay, schedule your showing today. No Delayed Negotiations.
This property is off market, which means it's not currently listed for sale or rent on Zillow. This may be different from what's available on other websites or public sources.
