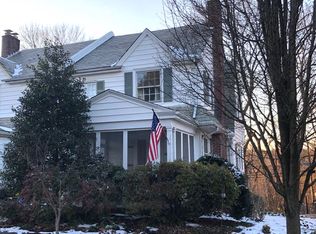Welcome to 119 Walsh Road, a 4 bedroom twin home in Lansdowne with 1-car garage. Enter the home into the living room with warm wood burning fireplace, a door to the front porch, and hardwood floors that flow throughout the home. Open doorway from the living room opens to the bright formal dining room. Prepare meals for the whole family in the kitchen with gas cooking. A pantry closet, cove area and an additional room that can be used as your breakfast room, home office or whatever you can imagine completes the main level. Second level master bedroom boasts a ceiling fan and door to the rooftop deck. Two additional bedrooms and a full bath with tub/shower can also be found on the second level. Lastly the third level features the fourth bedroom and a full bathroom, a perfect, private space for guests! This great home is conveniently located nearby a wonderful farmers market, local parks, shopping, public transportation including Septa, and the train stop just down the road with only a quick train ride to 30th Street Station! Do not miss out on this amazing opportunity!
This property is off market, which means it's not currently listed for sale or rent on Zillow. This may be different from what's available on other websites or public sources.
