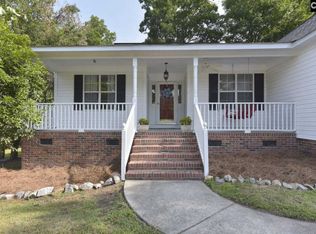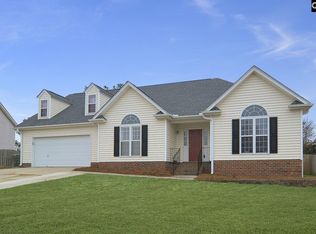Sold for $255,000
$255,000
119 Walnut Grove Cir, Irmo, SC 29063
3beds
1,702sqft
SingleFamily
Built in 2000
10,018 Square Feet Lot
$277,700 Zestimate®
$150/sqft
$1,983 Estimated rent
Home value
$277,700
$264,000 - $292,000
$1,983/mo
Zestimate® history
Loading...
Owner options
Explore your selling options
What's special
Move-in ready! Clean and freshly painted inside. Split floor plan with 2 bedrooms on one side of the house and the master suite on the other side of the home. Need more bedrooms? Upstairs there are two rooms ready for insulation and drywall to grow by two additional bedrooms, or leave them for spacious storage areas - up to almost 500 sq. ft. (buyer to verify sq. ft.). Great room is spacious at the heart of the house with rock-faced fireplace with gas logs. Eat-in kitchen with stainless appliances. Formal dining room with vaulted ceiling. Master bedroom with vaulted ceiling, spacious master bath with large walk-in closet. Laundry room with storage and working table built-in. Nice deck on the rear of the home. Fenced backyard. Two car garage. Home warranty is being provided as part of the sale for the buyer.
Facts & features
Interior
Bedrooms & bathrooms
- Bedrooms: 3
- Bathrooms: 2
- Full bathrooms: 2
Heating
- Forced air
Cooling
- Central
Features
- Flooring: Carpet
- Has fireplace: Yes
Interior area
- Total interior livable area: 1,702 sqft
Property
Parking
- Parking features: Garage - Attached
Features
- Exterior features: Other
Lot
- Size: 10,018 sqft
Details
- Parcel number: 034080237
Construction
Type & style
- Home type: SingleFamily
Materials
- Roof: Composition
Condition
- Year built: 2000
Community & neighborhood
Location
- Region: Irmo
Other
Other facts
- CoolingSystem: Central
- Fireplace: Yes
- HeatingSystem: Other
- Room: FamilyRoom
Price history
| Date | Event | Price |
|---|---|---|
| 2/23/2023 | Sold | $255,000$150/sqft |
Source: Public Record Report a problem | ||
| 1/12/2023 | Listed for sale | $255,000-1.9%$150/sqft |
Source: | ||
| 1/3/2023 | Listing removed | -- |
Source: | ||
| 11/17/2022 | Listed for sale | $260,000+90.1%$153/sqft |
Source: | ||
| 10/5/2000 | Sold | $136,757$80/sqft |
Source: Public Record Report a problem | ||
Public tax history
| Year | Property taxes | Tax assessment |
|---|---|---|
| 2022 | $1,152 +3.4% | $6,520 |
| 2021 | $1,114 -3.8% | $6,520 |
| 2020 | $1,158 -23.1% | $6,520 |
Find assessor info on the county website
Neighborhood: 29063
Nearby schools
GreatSchools rating
- 6/10Ballentine Elementary SchoolGrades: K-5Distance: 1.5 mi
- 7/10Dutch Fork Middle SchoolGrades: 7-8Distance: 0.9 mi
- 7/10Dutch Fork High SchoolGrades: 9-12Distance: 1.1 mi
Get a cash offer in 3 minutes
Find out how much your home could sell for in as little as 3 minutes with a no-obligation cash offer.
Estimated market value$277,700
Get a cash offer in 3 minutes
Find out how much your home could sell for in as little as 3 minutes with a no-obligation cash offer.
Estimated market value
$277,700

