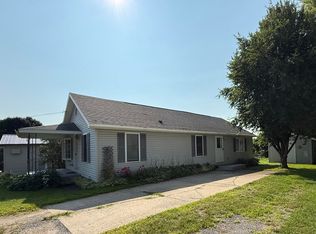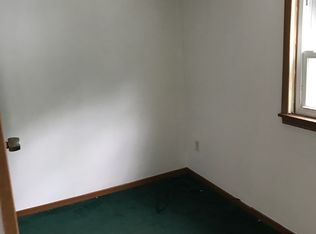Sold for $199,000
$199,000
119 Wallace Hill Rd, Plattsburgh, NY 12901
4beds
1,620sqft
Manufactured Home
Built in 2022
0.31 Acres Lot
$223,200 Zestimate®
$123/sqft
$2,265 Estimated rent
Home value
$223,200
$210,000 - $237,000
$2,265/mo
Zestimate® history
Loading...
Owner options
Explore your selling options
What's special
Newly constructed four bedroom, two bath single story home conveniently located just outside the City of Plattsburgh. This 2022 Colony Crafted Model double wide home with it's open concept living space is a must see. Modern kitchen with plenty of countertop, farm sink, pantry and all new stainless steel appliances including a Smart gas stove with air fryer and grill. Wine fridge. Gorgeous fireplace for those chilly nights. Large primary bedroom with private bath including a 4' x 6' ceramic tile shower, double sink vanity and walk in closet. 200 amp service and sheetrock walls. 12'x16' storage shed for lawn and snow equipment. Priced to sell!
Zillow last checked: 8 hours ago
Listing updated: August 28, 2024 at 09:46pm
Listed by:
Sarah Cromie,
RE/MAX North Country
Bought with:
Katie Perrone, 10401292283
Coldwell Banker Whitbeck Assoc. Plattsburgh
Source: ACVMLS,MLS#: 200879
Facts & features
Interior
Bedrooms & bathrooms
- Bedrooms: 4
- Bathrooms: 2
- Full bathrooms: 2
- Main level bathrooms: 2
- Main level bedrooms: 4
Primary bedroom
- Features: Linoleum
- Level: First
- Area: 169 Square Feet
- Dimensions: 13 x 13
Bedroom 2
- Features: Linoleum
- Level: First
- Area: 143 Square Feet
- Dimensions: 11 x 13
Bedroom 3
- Features: Linoleum
- Level: First
- Area: 110 Square Feet
- Dimensions: 11 x 10
Bedroom 4
- Features: Linoleum
- Level: First
- Area: 143 Square Feet
- Dimensions: 13 x 11
Dining room
- Features: Linoleum
- Level: First
- Area: 130 Square Feet
- Dimensions: 10 x 13
Kitchen
- Features: Linoleum
- Level: First
- Area: 182 Square Feet
- Dimensions: 14 x 13
Living room
- Features: Linoleum
- Level: First
- Area: 247 Square Feet
- Dimensions: 19 x 13
Utility room
- Features: Linoleum
- Level: First
- Area: 117 Square Feet
- Dimensions: 9 x 13
Heating
- Forced Air, Propane
Cooling
- None
Appliances
- Included: Dishwasher, Gas Range, Microwave, Refrigerator, Smart Appliance(s), Wine Refrigerator
- Laundry: Electric Dryer Hookup, Laundry Room, Washer Hookup
Features
- Double Vanity, High Speed Internet, Pantry, Recessed Lighting
- Flooring: Linoleum
- Doors: Storm Door(s)
- Windows: Double Pane Windows, Vinyl Clad Windows
- Basement: None
- Number of fireplaces: 1
- Fireplace features: Living Room, Propane
Interior area
- Total structure area: 1,620
- Total interior livable area: 1,620 sqft
- Finished area above ground: 1,620
- Finished area below ground: 0
Property
Parking
- Total spaces: 4
- Parking features: No Garage
- Has uncovered spaces: Yes
Features
- Levels: One
- Stories: 1
- Patio & porch: Deck, Rear Porch
- Fencing: None
Lot
- Size: 0.31 Acres
- Dimensions: 80' x 130'
- Features: Sloped
- Topography: Sloping
Details
- Additional structures: Outbuilding
- Parcel number: 193.342.1
- Zoning: Residential
Construction
Type & style
- Home type: MobileManufactured
- Property subtype: Manufactured Home
Materials
- Vinyl Siding
- Foundation: Slab
- Roof: Asphalt
Condition
- New Construction
- New construction: Yes
- Year built: 2022
Utilities & green energy
- Electric: Circuit Breakers
- Sewer: Public Sewer
- Water: Public
- Utilities for property: Sewer Connected, Water Connected, Propane
Community & neighborhood
Security
- Security features: Carbon Monoxide Detector(s), Smoke Detector(s)
Location
- Region: Plattsburgh
- Subdivision: Wallace Hill
Other
Other facts
- Listing agreement: Exclusive Right To Sell
- Body type: Double Wide
- Listing terms: Conventional,FHA,USDA Loan,VA Loan
- Road surface type: Paved
Price history
| Date | Event | Price |
|---|---|---|
| 1/10/2024 | Sold | $199,000+5.3%$123/sqft |
Source: | ||
| 11/14/2023 | Pending sale | $189,000$117/sqft |
Source: | ||
| 11/11/2023 | Listed for sale | $189,000$117/sqft |
Source: | ||
Public tax history
| Year | Property taxes | Tax assessment |
|---|---|---|
| 2024 | -- | $189,200 +39.1% |
| 2023 | -- | $136,000 +547.6% |
| 2022 | -- | $21,000 |
Find assessor info on the county website
Neighborhood: 12901
Nearby schools
GreatSchools rating
- 7/10Cumberland Head Elementary SchoolGrades: PK-5Distance: 4.6 mi
- 7/10Beekmantown Middle SchoolGrades: 6-8Distance: 3.7 mi
- 6/10Beekmantown High SchoolGrades: 9-12Distance: 3.7 mi

