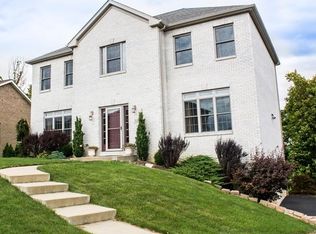This beautiful Paragon Homes quality built ALL BRICK colonial on a quiet, safe cul-de-sac has been home to the original owner since it was built. Close to restaurants, shopping, walking trails and The Club at Nevillewood. NO HOA FEE! HOME WARRANTY! Easy access to major highways. Bright and spacious. Main level laundry. Finished basement with walk-out access to private back yard. Enjoy the private view while relaxing on the upper deck. Overhead and side deck awning included. Kitchen open to large family room is great for entertaining family and friends with easy flow into the dining room also. Additional AC added on second level master suite for extra comfort. Included: Auto garage door openers, all appliances, extra large disposal, washer/dryer, speaker system, light fixtures, window treatments, screens. Just the home you've been looking for in a great neighborhood!
This property is off market, which means it's not currently listed for sale or rent on Zillow. This may be different from what's available on other websites or public sources.

