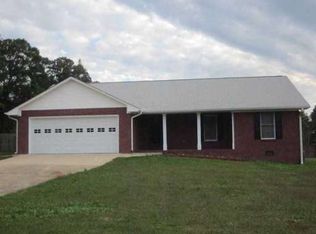Closed
$385,000
119 Walker Rd NW, Cartersville, GA 30121
3beds
1,791sqft
Single Family Residence
Built in 1968
2.6 Acres Lot
$395,200 Zestimate®
$215/sqft
$2,556 Estimated rent
Home value
$395,200
$364,000 - $431,000
$2,556/mo
Zestimate® history
Loading...
Owner options
Explore your selling options
What's special
Yes, you can HAVE IT ALL! You absolutely must come see this fully renovated homestead on 2.6 ACRES!!! Get the land and space you want PLUS the house of your dreams! Fresh updates include ALL NEW: open floorplan, hardwoods throughout, quartz countertops, marble backsplash, HVAC, appliances, paint, electrical panel, water heater and MORE! Make use of the large BONUS ROOM for a home office or playroom. Light a fire in the wood burning stove on cold nights. And spend evenings relaxing in the florida room overlooking your acreage and farm. Use the detached garage and carports for storage or whatever projects you take on. Flat yard and farmland have been cleared and prepped for any use you can dream up. Property includes a spring, creek, garden, fruit trees, blueberry bushes, chicken coup, TWO bridges and more! Don't miss this one. Properties like this one don't come along often...
Zillow last checked: 8 hours ago
Listing updated: September 24, 2025 at 07:40am
Listed by:
Clay Elliott 4047294364,
Virtual Properties Realty.com
Bought with:
Gretchen Murphy, 432455
Leslie Howren Chatman Realty
Source: GAMLS,MLS#: 10549725
Facts & features
Interior
Bedrooms & bathrooms
- Bedrooms: 3
- Bathrooms: 2
- Full bathrooms: 2
- Main level bathrooms: 2
- Main level bedrooms: 3
Dining room
- Features: Seats 12+
Kitchen
- Features: Breakfast Area, Breakfast Bar
Heating
- Central, Natural Gas
Cooling
- Central Air, Electric
Appliances
- Included: Gas Water Heater
- Laundry: In Hall
Features
- Double Vanity, Master On Main Level, Roommate Plan
- Flooring: Hardwood
- Windows: Window Treatments
- Basement: Crawl Space
- Number of fireplaces: 1
- Fireplace features: Masonry, Wood Burning Stove
- Common walls with other units/homes: No Common Walls
Interior area
- Total structure area: 1,791
- Total interior livable area: 1,791 sqft
- Finished area above ground: 1,791
- Finished area below ground: 0
Property
Parking
- Total spaces: 9
- Parking features: Carport, Detached, Garage
- Has garage: Yes
- Has carport: Yes
Features
- Levels: One
- Stories: 1
- Patio & porch: Patio
- Exterior features: Garden
- Fencing: Back Yard
- Has view: Yes
- View description: Seasonal View
- Waterfront features: Creek, No Dock Or Boathouse, Stream
- Body of water: None
Lot
- Size: 2.60 Acres
- Features: Level, Private
- Residential vegetation: Cleared
Details
- Additional structures: Boat House, Garage(s), Outbuilding, Shed(s), Stable(s)
- Parcel number: 0070A0001003
Construction
Type & style
- Home type: SingleFamily
- Architectural style: Brick 4 Side,Ranch
- Property subtype: Single Family Residence
Materials
- Brick
- Foundation: Block
- Roof: Composition
Condition
- Updated/Remodeled
- New construction: No
- Year built: 1968
Utilities & green energy
- Electric: 220 Volts
- Sewer: Septic Tank
- Water: Public
- Utilities for property: Cable Available, Electricity Available, Natural Gas Available, Water Available
Community & neighborhood
Security
- Security features: Carbon Monoxide Detector(s), Smoke Detector(s)
Community
- Community features: None
Location
- Region: Cartersville
- Subdivision: Walker Hills
HOA & financial
HOA
- Has HOA: No
- Services included: None
Other
Other facts
- Listing agreement: Exclusive Agency
- Listing terms: Cash,Conventional,USDA Loan,VA Loan
Price history
| Date | Event | Price |
|---|---|---|
| 9/17/2025 | Sold | $385,000+1.4%$215/sqft |
Source: | ||
| 8/25/2025 | Pending sale | $379,500$212/sqft |
Source: | ||
| 8/4/2025 | Price change | $379,500-2.7%$212/sqft |
Source: | ||
| 7/21/2025 | Price change | $389,900-2.5%$218/sqft |
Source: | ||
| 7/9/2025 | Listed for sale | $400,000$223/sqft |
Source: | ||
Public tax history
Tax history is unavailable.
Neighborhood: 30121
Nearby schools
GreatSchools rating
- 5/10Hamilton Crossing Elementary SchoolGrades: PK-5Distance: 1.7 mi
- 7/10Cass Middle SchoolGrades: 6-8Distance: 1.9 mi
- 7/10Cass High SchoolGrades: 9-12Distance: 5 mi
Schools provided by the listing agent
- Elementary: Hamilton Crossing
- Middle: Cass
- High: Cass
Source: GAMLS. This data may not be complete. We recommend contacting the local school district to confirm school assignments for this home.
Get a cash offer in 3 minutes
Find out how much your home could sell for in as little as 3 minutes with a no-obligation cash offer.
Estimated market value$395,200
Get a cash offer in 3 minutes
Find out how much your home could sell for in as little as 3 minutes with a no-obligation cash offer.
Estimated market value
$395,200
