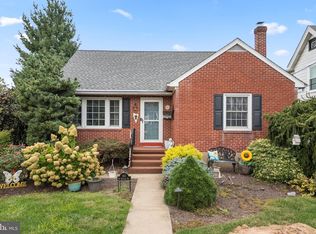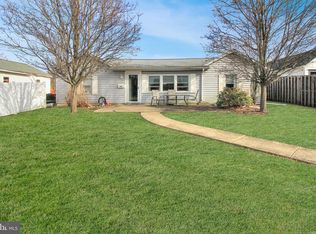Sold for $370,000
$370,000
119 W Reliance Rd, Souderton, PA 18964
3beds
1,566sqft
Single Family Residence
Built in 1970
0.27 Acres Lot
$389,600 Zestimate®
$236/sqft
$2,561 Estimated rent
Home value
$389,600
$358,000 - $421,000
$2,561/mo
Zestimate® history
Loading...
Owner options
Explore your selling options
What's special
Professional photographs are being taken today! Looking for a nice borough rancher featuring 3 bedrooms and 1 ½ bath with full basement? Enter from the front porch into the living room that features a brick fireplace (seller has never used it) and continue into the dining room with sliding door to the back patio, yard and shed. The kitchen has solid wood cabinets, glass top range with range hood, refrigerator, dishwasher, garbage disposal and double stainless-steel sink, tile back splash and ample counter space. The family room has hardwood flooring, bay window, side entrance, built in bookshelves and 2 closets. Full basement with laundry (washer & dryer) included. This home also features 3 bedrooms; primary bedroom has a ½ bath and walk in closet with hardwood flooring; 2 nd bedroom has a double closet and hard wood flooring, and 3 rd one has carpet and regular closet. A newer roof and several windows have been replaced. Located across from the Souderton Pool.
Zillow last checked: 8 hours ago
Listing updated: September 30, 2024 at 08:44am
Listed by:
Kathy Cassel 215-723-4150,
RE/MAX Reliance
Bought with:
Todd Umbenhauer, AB040667A
Keller Williams Real Estate-Montgomeryville
Source: Bright MLS,MLS#: PAMC2113818
Facts & features
Interior
Bedrooms & bathrooms
- Bedrooms: 3
- Bathrooms: 2
- Full bathrooms: 1
- 1/2 bathrooms: 1
- Main level bathrooms: 2
- Main level bedrooms: 3
Heating
- Baseboard, Electric
Cooling
- None, Electric
Appliances
- Included: Built-In Range, Dishwasher, Disposal, Dryer, Humidifier, Oven/Range - Electric, Refrigerator, Washer, Electric Water Heater
- Laundry: In Basement
Features
- Ceiling Fan(s), Walk-In Closet(s)
- Flooring: Wood, Carpet
- Windows: Bay/Bow
- Basement: Full
- Number of fireplaces: 1
- Fireplace features: Brick, Wood Burning
Interior area
- Total structure area: 1,566
- Total interior livable area: 1,566 sqft
- Finished area above ground: 1,566
Property
Parking
- Parking features: None
Accessibility
- Accessibility features: None
Features
- Levels: One
- Stories: 1
- Patio & porch: Porch
- Pool features: None
Lot
- Size: 0.27 Acres
Details
- Additional structures: Above Grade
- Parcel number: 210006128007
- Zoning: R1
- Zoning description: 1101 Res: 1 Fam
- Special conditions: Standard
Construction
Type & style
- Home type: SingleFamily
- Architectural style: Ranch/Rambler
- Property subtype: Single Family Residence
Materials
- Aluminum Siding, Brick
- Foundation: Concrete Perimeter
- Roof: Shingle
Condition
- Very Good
- New construction: No
- Year built: 1970
Utilities & green energy
- Electric: 200+ Amp Service
- Sewer: Public Sewer
- Water: Public
Community & neighborhood
Location
- Region: Souderton
- Subdivision: None Available
- Municipality: SOUDERTON BORO
Other
Other facts
- Listing agreement: Exclusive Agency
- Listing terms: Conventional,VA Loan,FHA 203(b),USDA Loan
- Ownership: Fee Simple
Price history
| Date | Event | Price |
|---|---|---|
| 9/20/2024 | Sold | $370,000+5.7%$236/sqft |
Source: | ||
| 8/20/2024 | Pending sale | $349,900$223/sqft |
Source: | ||
| 8/16/2024 | Listed for sale | $349,900+191.3%$223/sqft |
Source: | ||
| 6/21/2001 | Sold | $120,110+100.2%$77/sqft |
Source: Public Record Report a problem | ||
| 1/16/2001 | Sold | $60,000-53.1%$38/sqft |
Source: Public Record Report a problem | ||
Public tax history
| Year | Property taxes | Tax assessment |
|---|---|---|
| 2025 | $5,807 +10.7% | $117,580 |
| 2024 | $5,244 | $117,580 |
| 2023 | $5,244 +8% | $117,580 |
Find assessor info on the county website
Neighborhood: 18964
Nearby schools
GreatSchools rating
- 8/10Franconia El SchoolGrades: K-5Distance: 0.9 mi
- 5/10Indian Crest Middle SchoolGrades: 6-8Distance: 0.2 mi
- 8/10Souderton Area Senior High SchoolGrades: 9-12Distance: 1.6 mi
Schools provided by the listing agent
- Elementary: Franconia
- Middle: Ind Crest
- High: Souderton Area Senior
- District: Souderton Area
Source: Bright MLS. This data may not be complete. We recommend contacting the local school district to confirm school assignments for this home.
Get a cash offer in 3 minutes
Find out how much your home could sell for in as little as 3 minutes with a no-obligation cash offer.
Estimated market value$389,600
Get a cash offer in 3 minutes
Find out how much your home could sell for in as little as 3 minutes with a no-obligation cash offer.
Estimated market value
$389,600

