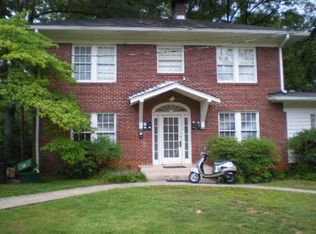Gorgeous new Nick Beaudry home about to get underway on one of Oakhurst's most popular streets. This one checks all the boxes: fantastic size, great floor plan, high-end kitchen & baths, finished basement, drive-under garage, screened porch with fireplace, large lot, superb walkable location. Easy stroll to the restaurants, coffee shops, concerts & festivals of both Oakhurst Village AND Downtown Decatur. Kids can walk to Decatur schools K-12. Email agent for floor plans and specs, or to arrange a meeting with the builder. Lots of customization options still available.
This property is off market, which means it's not currently listed for sale or rent on Zillow. This may be different from what's available on other websites or public sources.
