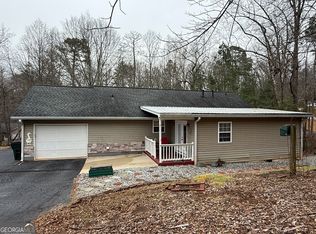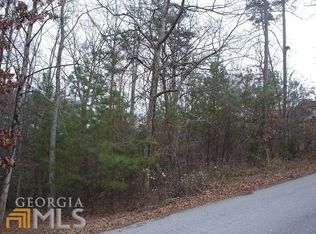Closed
$255,000
119 View St, Clarkesville, GA 30523
3beds
1,512sqft
Single Family Residence
Built in 1994
0.77 Acres Lot
$259,600 Zestimate®
$169/sqft
$1,922 Estimated rent
Home value
$259,600
$179,000 - $379,000
$1,922/mo
Zestimate® history
Loading...
Owner options
Explore your selling options
What's special
Nestled in the heart of Clarkesville, this charming 3-bedroom, 3-bathroom home sits on .77 acres with a rushing creek in the backyard, offering the perfect blend of privacy and natural beauty. A circle driveway welcomes you home, providing easy access and ample parking. Inside, you'll find a convenient layout featuring two master bedrooms for added comfort and flexibility. One of the three bedrooms is located in the basement, making it an ideal guest space or private retreat. Relax year-round on the screened-in back porch, where you can unwind while listening to the soothing sounds of the creek. The home also boasts a durable metal roof, ensuring long-lasting protection. Whether you're looking for a full-time residence or a peaceful getaway, this home offers the perfect combination of charm, convenience, and serenity. Don't miss this rare opportunity!
Zillow last checked: 8 hours ago
Listing updated: May 21, 2025 at 07:31am
Listed by:
Brandon Watts 706-969-8548,
Virtual Properties Realty.com
Bought with:
Reginald Smallwood, 404834
Keller Williams Lanier Partners
Source: GAMLS,MLS#: 10476872
Facts & features
Interior
Bedrooms & bathrooms
- Bedrooms: 3
- Bathrooms: 3
- Full bathrooms: 3
- Main level bathrooms: 2
- Main level bedrooms: 2
Heating
- Central
Cooling
- Central Air
Appliances
- Included: Dishwasher, Oven/Range (Combo)
- Laundry: Other
Features
- Master On Main Level
- Flooring: Carpet, Hardwood, Laminate, Tile
- Basement: Bath Finished,Daylight,Interior Entry,Exterior Entry
- Number of fireplaces: 1
- Fireplace features: Family Room
Interior area
- Total structure area: 1,512
- Total interior livable area: 1,512 sqft
- Finished area above ground: 1,232
- Finished area below ground: 280
Property
Parking
- Total spaces: 2
- Parking features: Attached, Carport, Garage, Basement
- Has attached garage: Yes
- Has carport: Yes
Features
- Levels: One
- Stories: 1
- Patio & porch: Deck, Screened, Porch
- Waterfront features: Creek
Lot
- Size: 0.77 Acres
- Features: Level
Details
- Parcel number: 104 080
Construction
Type & style
- Home type: SingleFamily
- Architectural style: Traditional
- Property subtype: Single Family Residence
Materials
- Vinyl Siding
- Roof: Metal
Condition
- Resale
- New construction: No
- Year built: 1994
Utilities & green energy
- Sewer: Public Sewer
- Water: Public
- Utilities for property: Electricity Available, High Speed Internet, Natural Gas Available, Sewer Connected, Water Available
Community & neighborhood
Community
- Community features: None
Location
- Region: Clarkesville
- Subdivision: None
Other
Other facts
- Listing agreement: Exclusive Right To Sell
- Listing terms: 1031 Exchange,Cash,Conventional,FHA,VA Loan
Price history
| Date | Event | Price |
|---|---|---|
| 5/19/2025 | Sold | $255,000-3.8%$169/sqft |
Source: | ||
| 4/11/2025 | Pending sale | $265,000$175/sqft |
Source: | ||
| 3/25/2025 | Listed for sale | $265,000$175/sqft |
Source: | ||
| 3/19/2025 | Pending sale | $265,000$175/sqft |
Source: | ||
| 3/18/2025 | Listed for sale | $265,000$175/sqft |
Source: | ||
Public tax history
| Year | Property taxes | Tax assessment |
|---|---|---|
| 2024 | $1,791 +25.3% | $116,944 -1% |
| 2023 | $1,429 | $118,100 +57.1% |
| 2022 | -- | $75,180 +28.7% |
Find assessor info on the county website
Neighborhood: 30523
Nearby schools
GreatSchools rating
- 5/10Clarkesville Elementary SchoolGrades: PK-5Distance: 1.1 mi
- 8/10North Habersham Middle SchoolGrades: 6-8Distance: 2.4 mi
- NAHabersham Ninth Grade AcademyGrades: 9Distance: 3.6 mi
Schools provided by the listing agent
- Elementary: Clarkesville
- Middle: North Habersham
- High: Habersham Central
Source: GAMLS. This data may not be complete. We recommend contacting the local school district to confirm school assignments for this home.
Get a cash offer in 3 minutes
Find out how much your home could sell for in as little as 3 minutes with a no-obligation cash offer.
Estimated market value$259,600
Get a cash offer in 3 minutes
Find out how much your home could sell for in as little as 3 minutes with a no-obligation cash offer.
Estimated market value
$259,600

