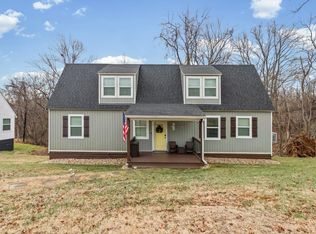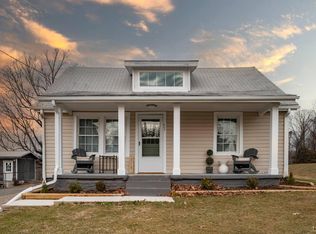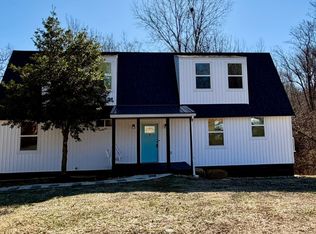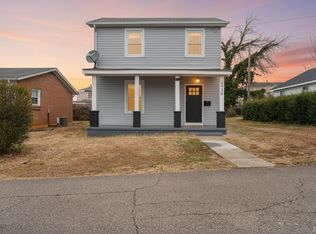New construction with James River views! Enjoy simple living and modern comfort in this beautifully designed two-story home offering 3 bedrooms and 2.5 baths. A thoughtful floor plan places the primary suite on the main level with a private bath and direct access to a back deck. The open-concept main floor showcases high ceilings, exposed beams, and an airy living and kitchen space that can be adapted to your lifestyle. Upstairs features two additional bedrooms and a versatile flex space atop the stairs that could be used as a reading spot or office. Step outside to a large front porch and side porch overlooking the river! Built for low-maintenance living with all-new systems, LVP flooring, and a close proximity to your daily needs. All within a short walk to the water for fishing or quiet reflection. Easy living next to the James! Schedule your showing today!
Pending
Price cut: $10K (11/26)
$234,900
119 Ves Rd, Lynchburg, VA 24503
3beds
1,450sqft
Est.:
Single Family Residence
Built in 2023
8,058.6 Square Feet Lot
$-- Zestimate®
$162/sqft
$-- HOA
What's special
Open-concept main floorHigh ceilingsThoughtful floor planJames river viewsLarge front porchExposed beamsVersatile flex space
- 123 days |
- 79 |
- 0 |
Likely to sell faster than
Zillow last checked: 8 hours ago
Listing updated: January 09, 2026 at 07:16am
Listed by:
Shane Timberlake 434-907-6250 shane@karlmillerrealty.com,
Karl Miller Realty LLC
Source: LMLS,MLS#: 362370 Originating MLS: Lynchburg Board of Realtors
Originating MLS: Lynchburg Board of Realtors
Facts & features
Interior
Bedrooms & bathrooms
- Bedrooms: 3
- Bathrooms: 3
- Full bathrooms: 2
- 1/2 bathrooms: 1
Primary bedroom
- Level: First
- Area: 195
- Dimensions: 15 x 13
Bedroom
- Dimensions: 0 x 0
Bedroom 2
- Level: Second
- Area: 312
- Dimensions: 24 x 13
Bedroom 3
- Level: First
- Area: 192
- Dimensions: 16 x 12
Bedroom 4
- Area: 0
- Dimensions: 0 x 0
Bedroom 5
- Area: 0
- Dimensions: 0 x 0
Dining room
- Area: 0
- Dimensions: 0 x 0
Family room
- Area: 0
- Dimensions: 0 x 0
Great room
- Area: 0
- Dimensions: 0 x 0
Kitchen
- Level: First
- Area: 168
- Dimensions: 14 x 12
Living room
- Level: First
- Area: 210
- Dimensions: 15 x 14
Office
- Area: 0
- Dimensions: 0 x 0
Heating
- Has Heating (Unspecified Type)
Cooling
- Mini-Split
Appliances
- Included: Dishwasher, Microwave, Electric Range, Refrigerator, Electric Water Heater
- Laundry: Dryer Hookup, Laundry Closet, Washer Hookup
Features
- Ceiling Fan(s), Drywall, Main Level Bedroom, Primary Bed w/Bath
- Flooring: Vinyl Plank
- Basement: Crawl Space
- Attic: Finished
Interior area
- Total structure area: 1,450
- Total interior livable area: 1,450 sqft
- Finished area above ground: 1,450
- Finished area below ground: 0
Property
Parking
- Parking features: Off Street
Features
- Levels: Two
- Stories: 2
- Patio & porch: Front Porch, Rear Porch, Side Porch
- Has view: Yes
- View description: Water
- Has water view: Yes
- Water view: Water
Lot
- Size: 8,058.6 Square Feet
Details
- Parcel number: 10001059
Construction
Type & style
- Home type: SingleFamily
- Architectural style: Two Story
- Property subtype: Single Family Residence
Materials
- Vinyl Siding
- Roof: Shingle
Condition
- Year built: 2023
Utilities & green energy
- Electric: AEP/Appalachian Powr
- Sewer: City
- Water: City
Community & HOA
Community
- Subdivision: Reusens
Location
- Region: Lynchburg
Financial & listing details
- Price per square foot: $162/sqft
- Annual tax amount: $1,153
- Date on market: 10/10/2025
- Cumulative days on market: 123 days
Estimated market value
Not available
Estimated sales range
Not available
Not available
Price history
Price history
| Date | Event | Price |
|---|---|---|
| 1/9/2026 | Pending sale | $234,900$162/sqft |
Source: | ||
| 11/26/2025 | Price change | $234,900-4.1%$162/sqft |
Source: | ||
| 10/20/2025 | Price change | $244,900-3.9%$169/sqft |
Source: | ||
| 10/10/2025 | Listed for sale | $254,900-8.9%$176/sqft |
Source: | ||
| 8/27/2025 | Listing removed | $1,995$1/sqft |
Source: Zillow Rentals Report a problem | ||
Public tax history
Public tax history
Tax history is unavailable.BuyAbility℠ payment
Est. payment
$1,338/mo
Principal & interest
$1119
Property taxes
$137
Home insurance
$82
Climate risks
Neighborhood: 24503
Nearby schools
GreatSchools rating
- 9/10Paul Munro Elementary SchoolGrades: PK-5Distance: 1.3 mi
- 3/10Linkhorne Middle SchoolGrades: 6-8Distance: 3 mi
- 3/10E.C. Glass High SchoolGrades: 9-12Distance: 3.8 mi
- Loading



