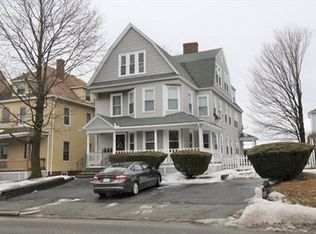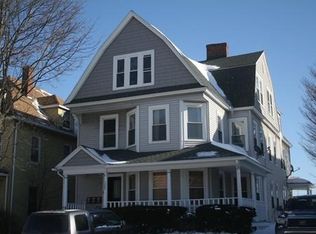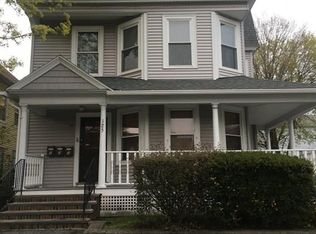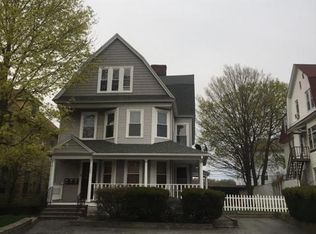Check out this massive 2 family on a lovely corner lot abutting Vernon Hill Park. This property needs some love and attention, but the potential is there! The first floor unit is 2 bedrooms, 1 bath with a huge double living room. Kitchen has pantry with laundry. Second unit is 2 levels! Three bedrooms, 1 full bath, kitchen with pantry and double living room. The Master suite on the 3rd floor has cathedral ceilings, walk in closet and a ton of storage space. This property is occupied by family and rents are below market. Swimming pool in yard to be removed. Gas heat with separate boilers, gas hot water heaters and circuit breakers. Significant pealing paint in the enclosed exterior hallways. ** MULTIPLE OFFERS** HIGHEST AND BEST BY SAT 5/30 at 5PM****
This property is off market, which means it's not currently listed for sale or rent on Zillow. This may be different from what's available on other websites or public sources.



