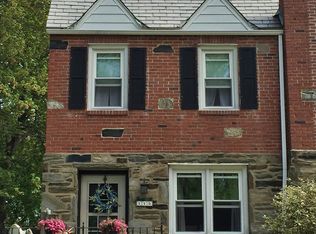Sold for $370,000
$370,000
119 Valley View Rd, Media, PA 19063
3beds
1,638sqft
Single Family Residence
Built in 1945
3,485 Square Feet Lot
$459,300 Zestimate®
$226/sqft
$2,687 Estimated rent
Home value
$459,300
$423,000 - $501,000
$2,687/mo
Zestimate® history
Loading...
Owner options
Explore your selling options
What's special
Welcome Home to this charming expanded twin in the desirable Rose Tree Media school district! The home greets you with a comfortable screened front porch, which leads into the light filled living room with gleeming hardwood floors. From there, you will have an open view via the archway to the dining room featuring original corner built-in cabinet with interior lighting. Just off the dining room is a kitchen featuring real cherry wood cabinets, upgraded countertops, and stainless steel appliances. The kitchen also features a door leading to the expansive unfinished basement, perfect for your storage needs. The rest of the main level features a large family room addition with a cozy wood stove and brand new carpeting, as well as access to the powder room and main floor laundry, and a convient pass through to the kitchen. Upstairs you'll find 3 bedrooms, including a primary with a large walk in closet. The third bedroom is ideal for a home office. Completing that floor is a full bath. This home is loaded with charm and character including Hardwood floors throughout the majority of the home, archways, and a really cool art deco full bathroom. Out back is a paved driveway - a real gem in this neighborhood! This home is close to schools, parks, and other attractions, such as the home of Media Little League, as seen in the Little League World Series!
Zillow last checked: 8 hours ago
Listing updated: July 15, 2024 at 04:07pm
Listed by:
Amy Lawrence 215-666-2978,
EXP Realty, LLC,
Co-Listing Agent: Ingrid T Rementer 215-499-8072,
EXP Realty, LLC
Bought with:
Diane Nelson
Compass RE
Source: Bright MLS,MLS#: PADE2056262
Facts & features
Interior
Bedrooms & bathrooms
- Bedrooms: 3
- Bathrooms: 2
- Full bathrooms: 1
- 1/2 bathrooms: 1
- Main level bathrooms: 1
Basement
- Area: 0
Heating
- Forced Air, Oil
Cooling
- Wall Unit(s)
Appliances
- Included: Stainless Steel Appliance(s), Washer/Dryer Stacked, Electric Water Heater
- Laundry: Main Level
Features
- Ceiling Fan(s), Dining Area, Exposed Beams, Formal/Separate Dining Room, Pantry, Upgraded Countertops, Dry Wall, Beamed Ceilings
- Flooring: Hardwood, Carpet, Wood
- Basement: Full,Unfinished
- Number of fireplaces: 1
- Fireplace features: Wood Burning, Free Standing, Wood Burning Stove
Interior area
- Total structure area: 1,638
- Total interior livable area: 1,638 sqft
- Finished area above ground: 1,638
- Finished area below ground: 0
Property
Parking
- Total spaces: 1
- Parking features: Driveway, Off Street
- Uncovered spaces: 1
Accessibility
- Accessibility features: None
Features
- Levels: Two
- Stories: 2
- Patio & porch: Porch, Screened
- Exterior features: Sidewalks, Street Lights
- Pool features: None
Lot
- Size: 3,485 sqft
- Dimensions: 25.00 x 137.00
Details
- Additional structures: Above Grade, Below Grade
- Parcel number: 35000239700
- Zoning: R-10
- Special conditions: Standard
Construction
Type & style
- Home type: SingleFamily
- Architectural style: Colonial
- Property subtype: Single Family Residence
- Attached to another structure: Yes
Materials
- Brick, Stone
- Foundation: Brick/Mortar, Concrete Perimeter
- Roof: Shingle
Condition
- Good
- New construction: No
- Year built: 1945
Utilities & green energy
- Sewer: Public Sewer
- Water: Public
- Utilities for property: Electricity Available
Community & neighborhood
Location
- Region: Media
- Subdivision: None Available
- Municipality: UPPER PROVIDENCE TWP
Other
Other facts
- Listing agreement: Exclusive Right To Sell
- Listing terms: Cash,Conventional,FHA,VA Loan
- Ownership: Fee Simple
Price history
| Date | Event | Price |
|---|---|---|
| 7/1/2024 | Listing removed | -- |
Source: Zillow Rentals Report a problem | ||
| 6/29/2024 | Listed for rent | $2,950$2/sqft |
Source: Zillow Rentals Report a problem | ||
| 1/12/2024 | Sold | $370,000-2.6%$226/sqft |
Source: | ||
| 12/9/2023 | Pending sale | $380,000$232/sqft |
Source: | ||
| 11/15/2023 | Price change | $380,000-5%$232/sqft |
Source: | ||
Public tax history
| Year | Property taxes | Tax assessment |
|---|---|---|
| 2025 | $5,989 +6% | $272,640 |
| 2024 | $5,650 +3.6% | $272,640 |
| 2023 | $5,451 +3% | $272,640 |
Find assessor info on the county website
Neighborhood: 19063
Nearby schools
GreatSchools rating
- 9/10Rose Tree El SchoolGrades: K-5Distance: 0.3 mi
- 8/10Springton Lake Middle SchoolGrades: 6-8Distance: 1.3 mi
- 9/10Penncrest High SchoolGrades: 9-12Distance: 2.5 mi
Schools provided by the listing agent
- District: Rose Tree Media
Source: Bright MLS. This data may not be complete. We recommend contacting the local school district to confirm school assignments for this home.
Get a cash offer in 3 minutes
Find out how much your home could sell for in as little as 3 minutes with a no-obligation cash offer.
Estimated market value$459,300
Get a cash offer in 3 minutes
Find out how much your home could sell for in as little as 3 minutes with a no-obligation cash offer.
Estimated market value
$459,300
