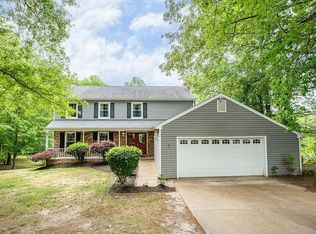Sold for $440,000
$440,000
119 Valley View Rd, Fredericksburg, VA 22407
3beds
2,228sqft
Single Family Residence
Built in 1987
0.51 Acres Lot
$454,700 Zestimate®
$197/sqft
$2,769 Estimated rent
Home value
$454,700
$423,000 - $487,000
$2,769/mo
Zestimate® history
Loading...
Owner options
Explore your selling options
What's special
Welcome to this beautifully maintained 3-bedroom, 2.5-bath, 2 car garage Colonial, tucked away on a peaceful cul-de-sac street. With a thoughtfully designed layout and stylish updates, this home is perfect for both relaxing and entertaining. Step onto the covered front porch, an inviting space to start your day with coffee or wind down in the evening with a book. Inside, hardwood floors flow throughout the main level, complementing the elegant crown molding and chair rail accents that add timeless character. The spacious living room offers a warm and welcoming atmosphere, while the formal dining room features a stunning brick fireplace and wood-burning stove insert—a cozy centerpiece for gatherings. From here, head outside to an oversized deck, seamlessly blending indoor and outdoor living. Whether hosting a summer cookout or enjoying a quiet evening under the stars, this backyard space is ready for it all. The kitchen is both stylish and functional, featuring granite countertops, stainless steel appliances, and ample counter space. Just off the kitchen, the family room provides a comfortable area for lounging or entertaining. Upstairs, the primary suite offers a relaxing escape with a walk-in closet and recently upgraded en suite bath featuring a double vanity and plenty of storage. Two additional spacious bedrooms share a beautifully updated hall bath with a double vanity and tiled tub/shower. Head back outside, the large backyard provides endless possibilities—garden, play, or simply enjoy the peaceful surroundings. An electric powered storage shed adds extra convenience and storage. This home is in the perfect location, just minutes from shopping, I95, resturants, downtown, and so much more!
Zillow last checked: 8 hours ago
Listing updated: June 26, 2025 at 08:35am
Listed by:
Crystal Scott 540-455-1498,
Keller Williams Capital Properties
Bought with:
Kendell Walker, 0225067556
Redfin Corporation
Source: Bright MLS,MLS#: VASP2031070
Facts & features
Interior
Bedrooms & bathrooms
- Bedrooms: 3
- Bathrooms: 3
- Full bathrooms: 2
- 1/2 bathrooms: 1
- Main level bathrooms: 1
Primary bedroom
- Features: Flooring - Carpet, Crown Molding, Ceiling Fan(s), Walk-In Closet(s)
- Level: Upper
Bedroom 2
- Features: Flooring - Carpet, Crown Molding, Ceiling Fan(s)
- Level: Upper
Bedroom 3
- Features: Flooring - Carpet, Crown Molding, Ceiling Fan(s)
- Level: Upper
Primary bathroom
- Features: Double Sink, Crown Molding, Window Treatments
- Level: Upper
Bathroom 2
- Features: Bathroom - Tub Shower, Crown Molding, Double Sink
- Level: Upper
Dining room
- Features: Flooring - HardWood, Crown Molding, Chair Rail, Wood Stove
- Level: Main
Family room
- Features: Flooring - HardWood, Crown Molding, Chair Rail
- Level: Main
Half bath
- Level: Main
Kitchen
- Features: Flooring - HardWood, Granite Counters, Kitchen - Electric Cooking, Pantry
- Level: Main
Living room
- Features: Flooring - HardWood, Crown Molding, Chair Rail, Ceiling Fan(s)
- Level: Main
Mud room
- Level: Main
Utility room
- Level: Main
Heating
- Heat Pump, Electric
Cooling
- Central Air, Heat Pump, Electric
Appliances
- Included: Dishwasher, Disposal, Refrigerator, Ice Maker, Oven/Range - Electric, Electric Water Heater
- Laundry: Main Level, Mud Room
Features
- Has basement: No
- Number of fireplaces: 1
- Fireplace features: Mantel(s), Brick, Other
Interior area
- Total structure area: 2,228
- Total interior livable area: 2,228 sqft
- Finished area above ground: 2,228
- Finished area below ground: 0
Property
Parking
- Total spaces: 2
- Parking features: Garage Faces Front, Garage Door Opener, Inside Entrance, Asphalt, Driveway, Attached
- Attached garage spaces: 2
- Has uncovered spaces: Yes
Accessibility
- Accessibility features: None
Features
- Levels: Two
- Stories: 2
- Patio & porch: Deck, Porch
- Pool features: None
Lot
- Size: 0.51 Acres
Details
- Additional structures: Above Grade, Below Grade
- Parcel number: 35D6398
- Zoning: R2
- Special conditions: Standard
Construction
Type & style
- Home type: SingleFamily
- Architectural style: Colonial
- Property subtype: Single Family Residence
Materials
- Brick, Vinyl Siding
- Foundation: Concrete Perimeter
Condition
- New construction: No
- Year built: 1987
Utilities & green energy
- Sewer: Public Sewer
- Water: Public
Community & neighborhood
Location
- Region: Fredericksburg
- Subdivision: Breezewood
Other
Other facts
- Listing agreement: Exclusive Right To Sell
- Ownership: Fee Simple
Price history
| Date | Event | Price |
|---|---|---|
| 5/9/2025 | Sold | $440,000+1.1%$197/sqft |
Source: | ||
| 3/11/2025 | Pending sale | $435,000$195/sqft |
Source: | ||
| 3/8/2025 | Listed for sale | $435,000-0.2%$195/sqft |
Source: | ||
| 8/14/2024 | Listing removed | $436,000$196/sqft |
Source: | ||
| 8/14/2024 | Contingent | $436,000+1.4%$196/sqft |
Source: | ||
Public tax history
| Year | Property taxes | Tax assessment |
|---|---|---|
| 2025 | $2,888 | $393,300 |
| 2024 | $2,888 +26.3% | $393,300 +32.7% |
| 2023 | $2,287 +4.6% | $296,400 |
Find assessor info on the county website
Neighborhood: 22407
Nearby schools
GreatSchools rating
- 4/10Parkside Elementary SchoolGrades: PK-5Distance: 2.7 mi
- 5/10Battlefield Middle SchoolGrades: 6-8Distance: 2.3 mi
- 3/10Massaponax High SchoolGrades: 9-12Distance: 3.8 mi
Schools provided by the listing agent
- High: Courtland
- District: Spotsylvania County Public Schools
Source: Bright MLS. This data may not be complete. We recommend contacting the local school district to confirm school assignments for this home.
Get pre-qualified for a loan
At Zillow Home Loans, we can pre-qualify you in as little as 5 minutes with no impact to your credit score.An equal housing lender. NMLS #10287.
Sell for more on Zillow
Get a Zillow Showcase℠ listing at no additional cost and you could sell for .
$454,700
2% more+$9,094
With Zillow Showcase(estimated)$463,794
