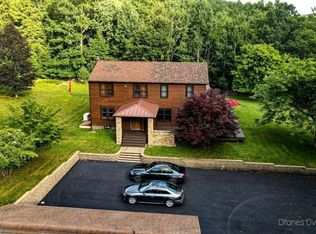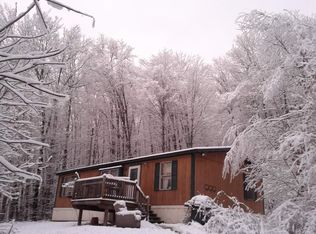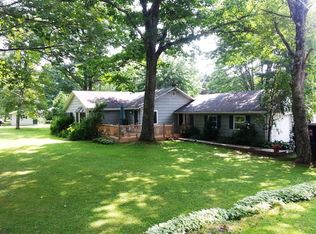Closed
$109,000
119 Valley View Estates Rd, Maryland, NY 12116
2beds
960sqft
Manufactured Home, Single Family Residence
Built in 1990
8.82 Acres Lot
$129,800 Zestimate®
$114/sqft
$1,458 Estimated rent
Home value
$129,800
$112,000 - $148,000
$1,458/mo
Zestimate® history
Loading...
Owner options
Explore your selling options
What's special
Secluded with a private setting yet close to all conveniences! This renovated open concept RANCH home sits on 8.82 acres in Oneonta School District! There is an open concept in this one level living with many doors leading out to decks and the outside! Kitchen has all stainless-steel appliances with enough room for a large center island! The dining area has French doors leading out to the deck where you can BBQ or enjoy the morning sun! The living room has Knotty pine walls and a pellet stove which the owner uses as the primary source of heat but also a forced air unit for additional heating. French doors leading out to the front deck as well as a fabulous mud/laundry room with additional access. Although currently a one bedroom, 1.5 bath - easily could convert back to 2 bedroom if need be. The master has a fabulous cedar walk-in closet with built-in shelves and drawers and full bath with storage. Door leading to the back yard with firepit and a picnic area. The land is great for hunting or hiking with a path that leads up to a cleared area for target practice or just a place to hang out with nature. Spectrum for high speed internet so you can work from home!
Zillow last checked: 8 hours ago
Listing updated: September 21, 2023 at 05:39pm
Listed by:
Stacey L. Camilleri 607-376-2279,
Keller Williams Upstate NY Properties
Bought with:
Kathleen F. Jalowiec-Stanton, 10401306040
Howard Hanna
Kathleen F. Jalowiec-Stanton, 10401306040
Howard Hanna
Source: NYSAMLSs,MLS#: R1483091 Originating MLS: Otsego-Delaware
Originating MLS: Otsego-Delaware
Facts & features
Interior
Bedrooms & bathrooms
- Bedrooms: 2
- Bathrooms: 1
- Full bathrooms: 1
- Main level bathrooms: 1
- Main level bedrooms: 1
Bedroom 1
- Level: First
Dining room
- Level: First
Kitchen
- Level: First
Living room
- Level: First
Other
- Level: First
Heating
- Oil, Stove
Appliances
- Included: Dryer, Dishwasher, Exhaust Fan, Electric Oven, Electric Range, Electric Water Heater, Microwave, Refrigerator, Range Hood, Washer
Features
- Ceiling Fan(s), Cathedral Ceiling(s), Other, See Remarks
- Flooring: Ceramic Tile, Laminate, Varies
- Number of fireplaces: 1
Interior area
- Total structure area: 960
- Total interior livable area: 960 sqft
Property
Parking
- Parking features: No Garage
Features
- Levels: One
- Stories: 1
- Patio & porch: Deck
- Exterior features: Dirt Driveway, Deck
Lot
- Size: 8.82 Acres
- Dimensions: 288 x 1308
Details
- Additional structures: Shed(s), Storage
- Parcel number: 260.00163.04
- Special conditions: Standard
Construction
Type & style
- Home type: MobileManufactured
- Architectural style: Mobile Home
- Property subtype: Manufactured Home, Single Family Residence
Materials
- Vinyl Siding
- Foundation: Other, See Remarks, Slab
- Roof: Metal
Condition
- Resale
- Year built: 1990
Utilities & green energy
- Electric: Circuit Breakers
- Sewer: Septic Tank
- Water: Well
Community & neighborhood
Location
- Region: Maryland
Other
Other facts
- Body type: Double Wide
- Listing terms: Cash,Conventional,FHA
Price history
| Date | Event | Price |
|---|---|---|
| 9/21/2023 | Sold | $109,000+10.1%$114/sqft |
Source: | ||
| 8/7/2023 | Pending sale | $99,000$103/sqft |
Source: | ||
| 7/10/2023 | Listed for sale | $99,000+35.6%$103/sqft |
Source: | ||
| 9/21/2018 | Sold | $73,000-8.6%$76/sqft |
Source: | ||
| 6/18/2018 | Listing removed | $79,900$83/sqft |
Source: Keller Williams Upstate NY Properties #116370 Report a problem | ||
Public tax history
| Year | Property taxes | Tax assessment |
|---|---|---|
| 2024 | -- | $88,000 |
| 2023 | -- | $88,000 |
| 2022 | -- | $88,000 |
Find assessor info on the county website
Neighborhood: 12116
Nearby schools
GreatSchools rating
- 5/10Valleyview Elementary SchoolGrades: K-5Distance: 5.2 mi
- 6/10Oneonta Middle SchoolGrades: 6-8Distance: 4.9 mi
- 5/10Oneonta Senior High SchoolGrades: 6,9-12Distance: 4.9 mi
Schools provided by the listing agent
- District: Oneonta
Source: NYSAMLSs. This data may not be complete. We recommend contacting the local school district to confirm school assignments for this home.


