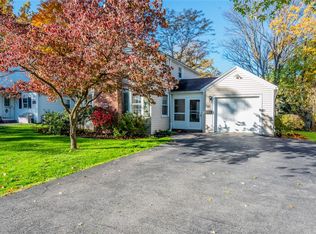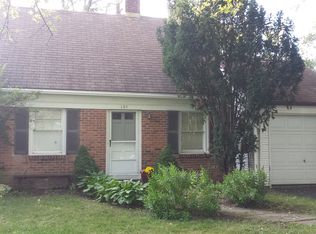You will LOVE this cozy CAPE COD style home, located in the heart of Brighton! Very close to all 12 Corners has to offer! This 3 bedroom 1 bath home has an attached garage, gleaming hardwoods, new carpet, updated electric, oversized master bedroom with walk-in closet. A large deck around the above ground pool with built in seating and huge backyard. An amazingly convenient location close to everything and Brighton schools! Square footage measured by previous owner. Delayed Negotiation until 8/23/22 at 6 PM.
This property is off market, which means it's not currently listed for sale or rent on Zillow. This may be different from what's available on other websites or public sources.

