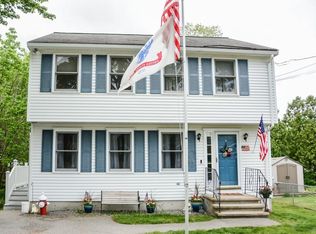Welcome home to Dracut's beautiful Long Pond neighborhood! Come take a look at this charming, young colonial offering 3 generous sized bedrooms, 1.5 baths, and a large eat-in kitchen. Enjoy family time in your spacious, sun drenched living room. Master suite complete with cathedral ceiling, and walk-in closet. But that's not all - master also includes a bonus room with new flooring, fresh paint, and recessed lighting; perfect for a private office, tv room, or an additional custom walk-in closet! Save yourself time and effort with laundry conveniently located on the first floor. Full basement offers plenty of storage and great potential to finish. Newly updated front porch and professionally landscaped yard gives this home gorgeous curb appeal. Lovely backyard where you can relax by the fire pit or enjoy some privacy in your enclosed porch. Close to schools, restaurants, and tax free NH shopping! Nothing to do but move in - this home will not last!
This property is off market, which means it's not currently listed for sale or rent on Zillow. This may be different from what's available on other websites or public sources.
