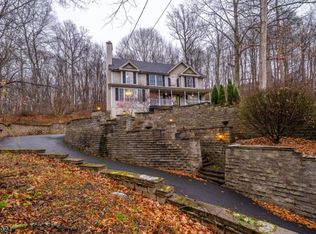Closed
Street View
$460,000
119 Vail Rd, Knowlton Twp., NJ 07832
4beds
3baths
--sqft
Single Family Residence
Built in 1956
1.35 Acres Lot
$472,600 Zestimate®
$--/sqft
$3,621 Estimated rent
Home value
$472,600
$416,000 - $539,000
$3,621/mo
Zestimate® history
Loading...
Owner options
Explore your selling options
What's special
Zillow last checked: 18 hours ago
Listing updated: April 30, 2025 at 08:46am
Listed by:
Kristin List 201-383-0995,
The Coronato Realty Group,
Marisa Daggett
Bought with:
Elizabeth Horvath
Keller Williams Towne Square Real
Source: GSMLS,MLS#: 3951014
Facts & features
Price history
| Date | Event | Price |
|---|---|---|
| 4/30/2025 | Sold | $460,000+7.2% |
Source: | ||
| 4/3/2025 | Pending sale | $429,000 |
Source: | ||
| 3/15/2025 | Listed for sale | $429,000+13.4% |
Source: | ||
| 7/23/2013 | Listing removed | $2,200 |
Source: Zillow Rental Network #3047633 Report a problem | ||
| 6/19/2013 | Listed for rent | $2,200 |
Source: American Country Real Estate, LLC #3047633 Report a problem | ||
Public tax history
| Year | Property taxes | Tax assessment |
|---|---|---|
| 2025 | $8,490 | $213,200 |
| 2024 | $8,490 +2.2% | $213,200 |
| 2023 | $8,308 +5.8% | $213,200 |
Find assessor info on the county website
Neighborhood: 07832
Nearby schools
GreatSchools rating
- 7/10Knowlton Twp Elementary SchoolGrades: PK-6Distance: 4.2 mi
- 6/10N Warren Reg High SchoolGrades: 7-12Distance: 3.6 mi

Get pre-qualified for a loan
At Zillow Home Loans, we can pre-qualify you in as little as 5 minutes with no impact to your credit score.An equal housing lender. NMLS #10287.
Sell for more on Zillow
Get a free Zillow Showcase℠ listing and you could sell for .
$472,600
2% more+ $9,452
With Zillow Showcase(estimated)
$482,052