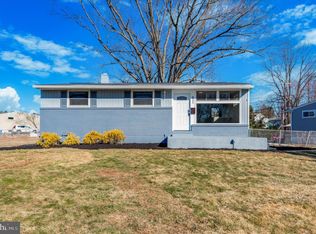MOVE IN READY,,,Newly redone rancher style home well cared for & maintained. Newer features inside and out! The newest addition is the BRAND NEW 2012 Trex Deck. This is A GOT TO SEE HOME. It offers 3BDS/2full baths. Additionally theres a beautifully Refinished basement with gorgeous wide hardwood stairs that bring you to the Custom Family-Room w/ built-in Bar Area & Seating(but doesnt have that Bar-room look) Wet bar area, Wine Chiller/ Re-fridge and a newer refinished full bath(There is lots of additional sq.feet to stretch out).The other side of Basement offers Lg Storage Room and Utility Room. The entire inside of this home was gutted a few year back and updated. Newer Kitchen,Walls,Refinished Original Hardwood Floor in Main Area of home, New bedroom windows(2012),Newer Stone Front of exterior home. Newer Central AC(2007), french doors. This home is truly move in Ready. Tasteful paint and fixtures throughout, nice front and back yard. Come and See Today!!
This property is off market, which means it's not currently listed for sale or rent on Zillow. This may be different from what's available on other websites or public sources.
