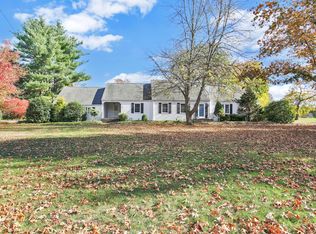Sold for $730,000 on 06/09/25
$730,000
119 Tripp Road, Ellington, CT 06029
4beds
3,250sqft
Single Family Residence
Built in 1986
0.68 Acres Lot
$771,100 Zestimate®
$225/sqft
$3,640 Estimated rent
Home value
$771,100
$679,000 - $879,000
$3,640/mo
Zestimate® history
Loading...
Owner options
Explore your selling options
What's special
Step into sophisticated living with this stunning contemporary retreat, perfectly set along the 3rd tee of Ellington Ridge Golf Course. Designed for both grand entertaining and everyday comfort, this home features soaring cathedral ceilings, an open floor plan, and abundant natural light. The sunken living room with a dramatic stone fireplace and Palladian windows offers breathtaking views of the backyard and golf course, seamlessly connecting to the dining area and sunroom retreat. The thoughtfully designed kitchen boasts granite counters, high-end appliances, a wine fridge, and skylight, making it both stylish and functional. The first-floor master suite ensures convenience and privacy, while the dedicated office with built-ins is ideal for working from home. Upstairs, find three additional bedrooms and a full bath. Additional features include central air, central vacuum, a wired-in generator, and a paver patio with infrared heaters for year-round enjoyment. Located in one of Ellington's most sought-after communities, this home offers a perfect blend of luxury, comfort, and an unbeatable location. Don't miss this extraordinary opportunity-be sure to see it soon!
Zillow last checked: 8 hours ago
Listing updated: June 09, 2025 at 02:24pm
Listed by:
Elaine AbouAkar 860-212-6586,
Century 21 AllPoints Realty 860-646-4525
Bought with:
Amanda Brown, RES.0764302
William Raveis Real Estate
Source: Smart MLS,MLS#: 24080458
Facts & features
Interior
Bedrooms & bathrooms
- Bedrooms: 4
- Bathrooms: 3
- Full bathrooms: 2
- 1/2 bathrooms: 1
Primary bedroom
- Features: Vaulted Ceiling(s), Bedroom Suite, Dressing Room, Sliders, Hardwood Floor
- Level: Main
- Area: 216 Square Feet
- Dimensions: 18 x 12
Bedroom
- Features: Hardwood Floor
- Level: Upper
- Area: 132 Square Feet
- Dimensions: 12 x 11
Bedroom
- Features: Hardwood Floor
- Level: Upper
- Area: 132 Square Feet
- Dimensions: 12 x 11
Bedroom
- Features: Hardwood Floor
- Level: Upper
- Area: 192 Square Feet
- Dimensions: 16 x 12
Dining room
- Features: Hardwood Floor
- Level: Main
- Area: 168 Square Feet
- Dimensions: 12 x 14
Living room
- Features: Fireplace, Hardwood Floor
- Level: Main
- Area: 399 Square Feet
- Dimensions: 19 x 21
Sun room
- Features: Skylight, Ceiling Fan(s), Gas Log Fireplace, French Doors, Patio/Terrace, Tile Floor
- Level: Main
Heating
- Forced Air, Oil
Cooling
- Central Air
Appliances
- Included: Cooktop, Oven/Range, Refrigerator, Dishwasher, Water Heater
- Laundry: Main Level
Features
- Central Vacuum, Open Floorplan, Entrance Foyer, Smart Thermostat
- Doors: French Doors
- Windows: Thermopane Windows
- Basement: Full,Unfinished,Storage Space
- Attic: None
- Number of fireplaces: 1
Interior area
- Total structure area: 3,250
- Total interior livable area: 3,250 sqft
- Finished area above ground: 3,250
Property
Parking
- Total spaces: 3
- Parking features: Attached, Garage Door Opener
- Attached garage spaces: 3
Features
- Patio & porch: Porch, Patio
- Exterior features: Rain Gutters, Garden
- Has view: Yes
- View description: Golf Course
Lot
- Size: 0.68 Acres
- Features: Few Trees, Dry, Level, Landscaped
Details
- Additional structures: Shed(s)
- Parcel number: 1617707
- Zoning: RAR
Construction
Type & style
- Home type: SingleFamily
- Architectural style: Contemporary
- Property subtype: Single Family Residence
Materials
- Vinyl Siding, Stone
- Foundation: Concrete Perimeter
- Roof: Asphalt
Condition
- New construction: No
- Year built: 1986
Utilities & green energy
- Sewer: Septic Tank
- Water: Public
- Utilities for property: Cable Available
Green energy
- Energy efficient items: Thermostat, Windows
Community & neighborhood
Location
- Region: Ellington
Price history
| Date | Event | Price |
|---|---|---|
| 6/9/2025 | Sold | $730,000+1.4%$225/sqft |
Source: | ||
| 4/21/2025 | Pending sale | $719,900$222/sqft |
Source: | ||
| 3/20/2025 | Listed for sale | $719,900+53.2%$222/sqft |
Source: | ||
| 12/2/2013 | Sold | $470,000+30.6%$145/sqft |
Source: | ||
| 11/13/1998 | Sold | $360,000$111/sqft |
Source: Public Record Report a problem | ||
Public tax history
| Year | Property taxes | Tax assessment |
|---|---|---|
| 2025 | $11,949 +3.1% | $322,080 |
| 2024 | $11,595 +5% | $322,080 |
| 2023 | $11,047 +5.5% | $322,080 |
Find assessor info on the county website
Neighborhood: 06029
Nearby schools
GreatSchools rating
- 8/10Windermere SchoolGrades: PK-6Distance: 1 mi
- 7/10Ellington Middle SchoolGrades: 7-8Distance: 2.6 mi
- 9/10Ellington High SchoolGrades: 9-12Distance: 3.1 mi
Schools provided by the listing agent
- High: Ellington
Source: Smart MLS. This data may not be complete. We recommend contacting the local school district to confirm school assignments for this home.

Get pre-qualified for a loan
At Zillow Home Loans, we can pre-qualify you in as little as 5 minutes with no impact to your credit score.An equal housing lender. NMLS #10287.
Sell for more on Zillow
Get a free Zillow Showcase℠ listing and you could sell for .
$771,100
2% more+ $15,422
With Zillow Showcase(estimated)
$786,522