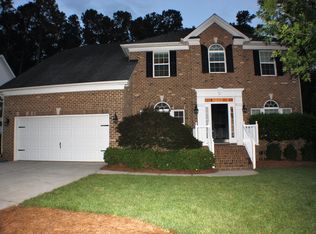Beautiful stone front home opens to lovely foyer with hardwood floors, study and a formal dining room with trey ceiling. Gourmet kitchen offers 42" cherry cabinets, granite counters, stainless steel appliances including the refrigerator. Spacious family room with gas logs and custom built-ins. 1st floor Master Bedroom with glamour bath. 4 bedrooms, large bonus/media room, loft area, security system and a walk-in crawl basement. Tiered deck has hot tub and gas line for grill. Square Foot...
This property is off market, which means it's not currently listed for sale or rent on Zillow. This may be different from what's available on other websites or public sources.
