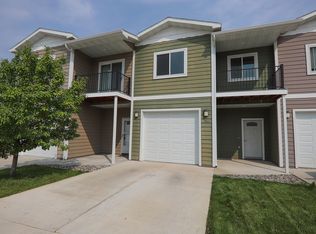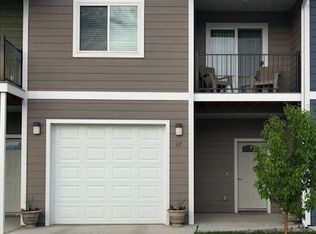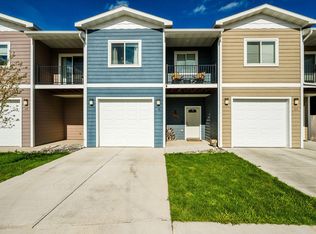Sold
Price Unknown
119 Trails Cir W, Ranchester, WY 82839
4beds
3baths
1,565sqft
Stick Built, Residential
Built in 2016
1,684 Square Feet Lot
$298,200 Zestimate®
$--/sqft
$2,404 Estimated rent
Home value
$298,200
Estimated sales range
Not available
$2,404/mo
Zestimate® history
Loading...
Owner options
Explore your selling options
What's special
Clean, classic, and move-in ready!! This beautifully done 4 bedroom, 2 ½ bath townhome is close to perfect! Access to the home is easy, the views from the top level are amazing, and the finishes are top-notch. Classic style LVT, Granite countertops, and hardwood cabinetry throughout. An open floor plan inside makes for easy living. The larger lot space outside, with the end-unit location, feels comfortable. You will be hard pressed to find a better built and more affordable place than this!
Located just 20 minutes from Sheridan and a quick trip to the Big Horns. HOA of $100/month covers, water, trash, lawn care, and snow removal. All measurements are approximate.
Zillow last checked: 8 hours ago
Listing updated: December 18, 2024 at 08:04am
Listed by:
Pinnacle Home and Land Group 307-752-6997,
ERA Carroll Realty, Co., Inc.
Bought with:
Shauna Hernandez, 10484
Summit Realty Group Inc.
Source: Sheridan County BOR,MLS#: 24-780
Facts & features
Interior
Bedrooms & bathrooms
- Bedrooms: 4
- Bathrooms: 3
Primary bedroom
- Description: Carpet, walk-in closet
- Level: Upper
Bedroom 2
- Description: Carpet, balcony, Mountain view
- Level: Upper
Bedroom 3
- Description: Carpet
- Level: Upper
Bedroom 4
- Description: Carpet
- Level: Upper
Primary bathroom
- Description: Full bath, LTV floor, granite counters
- Level: Upper
Half bathroom
- Description: LVT floor
- Level: Main
Full bathroom
- Description: LTV floor, granite counter
- Level: Upper
Dining room
- Description: LVT floor
- Level: Main
Foyer
- Description: LVT floor
- Level: Main
Kitchen
- Description: LVT floor, granite counters, upgraded pantry
- Level: Main
Laundry
- Description: Storage cabinets, hanging bar
- Level: Upper
Living room
- Description: LVT floor
- Level: Main
Heating
- Electric Forced Air, Electric
Cooling
- Central Air
Features
- Ceiling Fan(s), Pantry, Walk-In Closet(s)
Interior area
- Total structure area: 1,565
- Total interior livable area: 1,565 sqft
- Finished area above ground: 941
Property
Parking
- Total spaces: 1
- Parking features: Concrete
- Attached garage spaces: 1
Features
- Levels: 2 Story
- Stories: 2
- Patio & porch: Deck, Patio
- Exterior features: Auto Lawn Sprinkler
- Fencing: Partial
- Has view: Yes
- View description: Mountain(s)
Lot
- Size: 1,684 sqft
Details
- Parcel number: R0031165
Construction
Type & style
- Home type: SingleFamily
- Property subtype: Stick Built, Residential
Materials
- Lap Siding
- Roof: Asphalt
Condition
- Year built: 2016
Utilities & green energy
- Sewer: Public Sewer
- Water: Public
Community & neighborhood
Location
- Region: Ranchester
- Subdivision: Trail West Circle
HOA & financial
HOA
- Has HOA: Yes
- HOA fee: $100 monthly
Price history
| Date | Event | Price |
|---|---|---|
| 8/23/2024 | Sold | -- |
Source: | ||
| 7/15/2024 | Listed for sale | $289,500$185/sqft |
Source: | ||
| 2/21/2017 | Sold | -- |
Source: | ||
Public tax history
| Year | Property taxes | Tax assessment |
|---|---|---|
| 2025 | $1,356 -20% | $18,701 -20% |
| 2024 | $1,695 +8% | $23,378 +8% |
| 2023 | $1,570 +17.3% | $21,656 +17.3% |
Find assessor info on the county website
Neighborhood: 82839
Nearby schools
GreatSchools rating
- 8/10Slack Elementary SchoolGrades: K-5Distance: 0.7 mi
- 7/10Tongue River Middle SchoolGrades: 6-8Distance: 0.2 mi
- 6/10Tongue River High SchoolGrades: 9-12Distance: 5.4 mi


