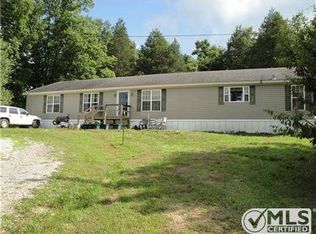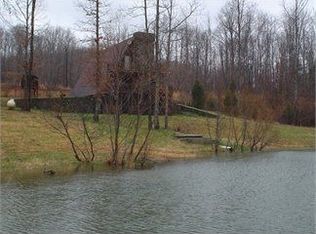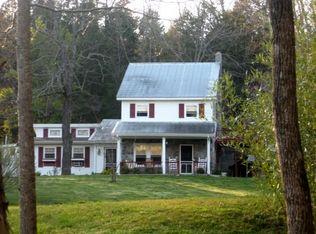1056 sq ft vinyl siding home with 2 or 3 BR/1.5Ba. Home is located on 5 scenic acres. Property has a creek running along border with neighboring waterfall and an ADDITIONAL building site that is equally stunning. Home has a large covered front porch with a portion being screened in and a large (30'X40') metal shop/storage building. Yard is spacious and shaded.
This property is off market, which means it's not currently listed for sale or rent on Zillow. This may be different from what's available on other websites or public sources.



