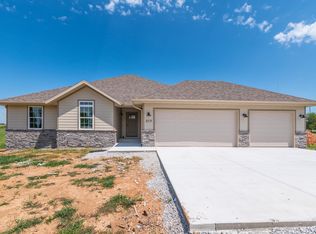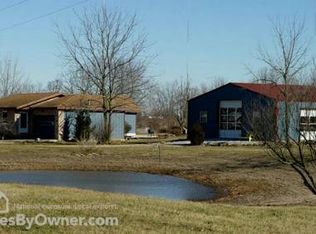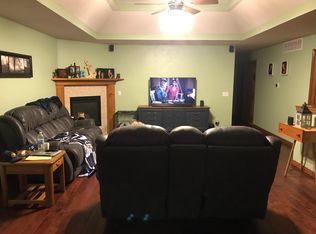Ozark Schools! Wonderful country setting just minutes south of Ozark and USDA eligible. This home sits on nearly 2 acres with mature trees, nice landscaping, a quiet setting, and on a dead-end lane. Seller has made may upgrades including new heat and air, newer roof and lots of finish work throughout. As an added bonus, it has a large back deck and barn. Unique open concept design features newer remodeled kitchen and stainless steel appliances and a massive pantry. Two great living areas. Remodeled bathrooms. Oversize garage with large storage room. With this setting, it won't last long!
This property is off market, which means it's not currently listed for sale or rent on Zillow. This may be different from what's available on other websites or public sources.



