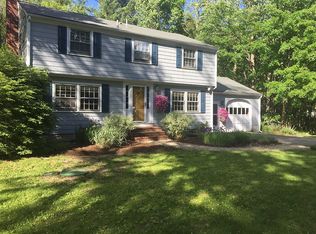Sold for $730,000 on 02/14/25
$730,000
119 Topsfield Rd, Wenham, MA 01984
3beds
1,571sqft
Single Family Residence
Built in 1952
0.58 Acres Lot
$730,100 Zestimate®
$465/sqft
$3,001 Estimated rent
Home value
$730,100
$664,000 - $803,000
$3,001/mo
Zestimate® history
Loading...
Owner options
Explore your selling options
What's special
Enjoy the best of all worlds in this charming 3-bedroom, 2-full bath, 1,500+ sf Cape ready for décor changes and/or updates now or down the road. Perfect for downsizers or first-time home buyers, this home offers great classic details like hardwood flooring and amazing outdoor privacy in the huge, fenced yard that abuts conservation land. Living is easy with a flexible floor plan that includes a spacious 1st floor main bedroom, upgraded contemporary bath with large step-in shower and heated sunroom with access to the deck and yard. There’s more. The family room also overlooks the yard. The living room is spacious, the dining room is open to the kitchen and a room off the kitchen has plumbing for laundry facilities. Use it as a pantry or expand the kitchen. Upstairs 2 bedrooms with good closet space (1 with access to eave storage) share a full bathroom. Plus, there is a full basement and carport. Don’t miss out on this wonderful opportunity to own this special home.
Zillow last checked: 8 hours ago
Listing updated: February 14, 2025 at 11:06am
Listed by:
Nancy Peterson 508-284-0883,
J. Barrett & Company 978-922-3683
Bought with:
Nichole Dimodica
Century 21 North East
Source: MLS PIN,MLS#: 73323881
Facts & features
Interior
Bedrooms & bathrooms
- Bedrooms: 3
- Bathrooms: 2
- Full bathrooms: 2
Primary bedroom
- Features: Closet, Flooring - Wall to Wall Carpet, Window(s) - Bay/Bow/Box
- Level: First
- Area: 192.31
- Dimensions: 14.33 x 13.42
Bedroom 2
- Features: Closet, Flooring - Hardwood, Lighting - Overhead
- Level: Second
- Area: 193.77
- Dimensions: 10.92 x 17.75
Bedroom 3
- Features: Closet, Flooring - Hardwood, Lighting - Overhead
- Level: Second
- Area: 210.04
- Dimensions: 11.83 x 17.75
Primary bathroom
- Features: No
Bathroom 1
- Features: Bathroom - Full, Bathroom - Tiled With Shower Stall, Flooring - Stone/Ceramic Tile, Handicap Equipped, Recessed Lighting, Lighting - Sconce
- Level: First
- Area: 1043
- Dimensions: 84 x 12.42
Bathroom 2
- Features: Bathroom - Full, Bathroom - Tiled With Tub & Shower, Ceiling Fan(s), Flooring - Stone/Ceramic Tile, Lighting - Overhead
- Level: Second
- Area: 35.97
- Dimensions: 6.17 x 5.83
Dining room
- Features: Closet/Cabinets - Custom Built, Flooring - Hardwood, Lighting - Overhead
- Level: First
- Area: 122.5
- Dimensions: 11.67 x 10.5
Family room
- Features: Flooring - Hardwood, Pocket Door
- Level: First
- Area: 295.21
- Dimensions: 18.17 x 16.25
Kitchen
- Features: Flooring - Hardwood, Kitchen Island, Lighting - Overhead
- Level: First
- Area: 152.78
- Dimensions: 14.67 x 10.42
Living room
- Features: Flooring - Hardwood, Exterior Access
- Level: First
- Area: 221.31
- Dimensions: 10.33 x 21.42
Heating
- Baseboard, Oil, Propane
Cooling
- Wall Unit(s)
Appliances
- Laundry: Flooring - Stone/Ceramic Tile, Window(s) - Bay/Bow/Box, Pantry, Lighting - Overhead, First Floor, Electric Dryer Hookup, Washer Hookup
Features
- Ceiling Fan(s), Sun Room
- Flooring: Wood, Tile, Carpet, Other, Flooring - Wall to Wall Carpet
- Has basement: No
- Has fireplace: No
Interior area
- Total structure area: 1,571
- Total interior livable area: 1,571 sqft
Property
Parking
- Total spaces: 6
- Parking features: Carport, Off Street, Paved
- Has carport: Yes
- Uncovered spaces: 6
Features
- Patio & porch: Deck - Wood
- Exterior features: Deck - Wood, Rain Gutters, Storage, Fenced Yard
- Fencing: Fenced/Enclosed,Fenced
Lot
- Size: 0.58 Acres
- Features: Level
Details
- Parcel number: M:24 L:12,3219788
- Zoning: Res
Construction
Type & style
- Home type: SingleFamily
- Architectural style: Cape
- Property subtype: Single Family Residence
Materials
- Frame
- Foundation: Concrete Perimeter
- Roof: Shingle
Condition
- Year built: 1952
Utilities & green energy
- Electric: Circuit Breakers
- Sewer: Private Sewer
- Water: Public
- Utilities for property: for Gas Range, for Electric Dryer, Washer Hookup
Green energy
- Energy efficient items: Thermostat
Community & neighborhood
Community
- Community features: Public Transportation, Shopping, Pool, Tennis Court(s), Park, Walk/Jog Trails, Stable(s), Golf, Medical Facility, Laundromat, Bike Path, Conservation Area, Highway Access, House of Worship, Private School, Public School, T-Station, University
Location
- Region: Wenham
Price history
| Date | Event | Price |
|---|---|---|
| 2/14/2025 | Sold | $730,000+4.4%$465/sqft |
Source: MLS PIN #73323881 | ||
| 1/16/2025 | Contingent | $699,000$445/sqft |
Source: MLS PIN #73323881 | ||
| 1/7/2025 | Listed for sale | $699,000+81.6%$445/sqft |
Source: MLS PIN #73323881 | ||
| 5/15/2014 | Sold | $385,000-1.3%$245/sqft |
Source: Public Record | ||
| 3/28/2014 | Pending sale | $390,000$248/sqft |
Source: Coldwell Banker Residential Brokerage - Beverly #71598991 | ||
Public tax history
| Year | Property taxes | Tax assessment |
|---|---|---|
| 2025 | $10,315 +1.6% | $663,800 +2.4% |
| 2024 | $10,154 -2.2% | $648,400 +8.4% |
| 2023 | $10,381 | $598,300 |
Find assessor info on the county website
Neighborhood: 01984
Nearby schools
GreatSchools rating
- 7/10Bessie Buker Elementary SchoolGrades: K-5Distance: 1.5 mi
- 9/10Miles River Middle SchoolGrades: 6-8Distance: 3.9 mi
- 9/10Hamilton-Wenham Regional High SchoolGrades: 9-12Distance: 3.8 mi
Schools provided by the listing agent
- Middle: Miles River Ms
- High: Hwrhs
Source: MLS PIN. This data may not be complete. We recommend contacting the local school district to confirm school assignments for this home.

Get pre-qualified for a loan
At Zillow Home Loans, we can pre-qualify you in as little as 5 minutes with no impact to your credit score.An equal housing lender. NMLS #10287.
Sell for more on Zillow
Get a free Zillow Showcase℠ listing and you could sell for .
$730,100
2% more+ $14,602
With Zillow Showcase(estimated)
$744,702