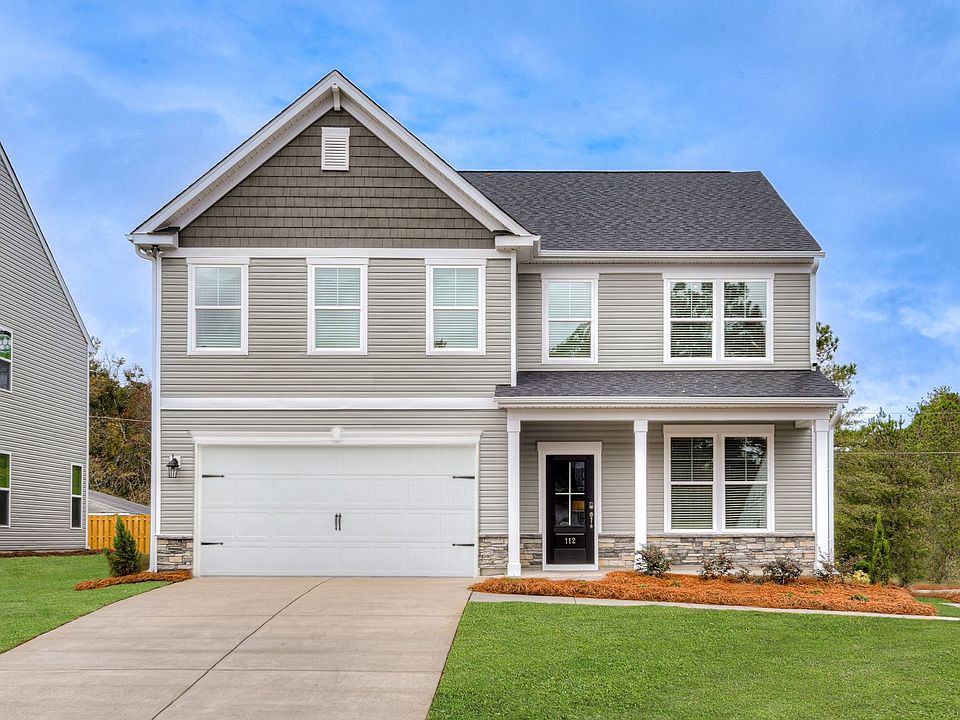Discover The Hollins, a stunning single-family home designed for comfort and style. Featuring 4 bedrooms, 3 bathrooms, and a 2-car garage, this home is perfect for modern living and growing families. Upon entering, the mudroom, complete with a bench and cubbies, provides seamless organization as you step inside, making daily routines a breeze. The heart of the home is the gourmet kitchen, boasting a gas cooktop, GE appliances, and a spacious island that's perfect for entertaining or family meals. Two patios offer ample outdoor space for relaxing, gardening, or hosting gatherings. Upstairs, the primary suite is a true retreat, featuring a raised tray ceiling, a garden tub, and double vanity sinks in the elegant bathroom. A large walk-in closet ensures plenty of storage options for wardrobes and essentials. Two additional bedrooms share a second bathroom, also equipped with double vanity sinks, ensuring privacy and convenience for the whole family. The Hollins seamlessly blends functionality and sophistication. Don't miss the opportunity to make it yours - schedule a neighborhood visit today! Structural options include: second patio, bench with cubbies in the mudroom, garden tub in primary bathroom, and raised tray ceiling in primary bedroom. *Photos have been virtually staged*
New construction
$311,686
119 Tin Forge Path, Lexington, SC 29073
4beds
2,455sqft
Single Family Residence
Built in 2025
-- sqft lot
$311,700 Zestimate®
$127/sqft
$-- HOA
What's special
Two patiosGarden tubSpacious islandAmple outdoor spaceGourmet kitchenGas cooktopPrimary suite
- 18 days
- on Zillow |
- 301 |
- 11 |
Zillow last checked: July 23, 2025 at 09:32am
Listing updated: July 23, 2025 at 09:32am
Listed by:
Stanley Martin Homes
Source: Stanley Martin Homes
Travel times
Schedule tour
Select your preferred tour type — either in-person or real-time video tour — then discuss available options with the builder representative you're connected with.
Select a date
Facts & features
Interior
Bedrooms & bathrooms
- Bedrooms: 4
- Bathrooms: 3
- Full bathrooms: 3
Interior area
- Total interior livable area: 2,455 sqft
Property
Parking
- Total spaces: 2
- Parking features: Garage
- Garage spaces: 2
Construction
Type & style
- Home type: SingleFamily
- Property subtype: Single Family Residence
Condition
- New Construction
- New construction: Yes
- Year built: 2025
Details
- Builder name: Stanley Martin Homes
Community & HOA
Community
- Subdivision: Copper Crest Single Family Homes
Location
- Region: Lexington
Financial & listing details
- Price per square foot: $127/sqft
- Date on market: 7/8/2025
About the community
Discover the convenience and comfort of Copper Crest! Located just minutes away from I-20 and downtown Lexington, Copper Crest makes commuting a breeze. You can easily reach the heart of Columbia in less than 30 minutes for endless dining, entertainment, and attractions. Plus, if you're a frequent flyer, you'll love the fact that the airport is just 10 miles away!
Copper Crest offers a variety of single-family homes with main level living to make your daily routine easier. If you are looking to downsize or move into a larger single-family home, Cooper Crest has it all.
For outdoor enthusiasts, Lake Murray is only 8 miles away, perfect for boating and fishing excursions. If you're affiliated with the military, you'll be pleased to know that Fort Jackson Military Base is just 30 minutes away. During the week send your kids to Lexington District 1 Schools. For baseball fans, Segra Park is close by, so you can catch your favorite games with ease. Experience the lifestyle you deserve at Copper Crest!
Source: Stanley Martin Homes

