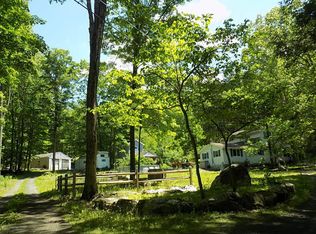Sold for $495,000 on 01/25/24
$495,000
119 Timber Ridge Rd, East Stroudsburg, PA 18301
6beds
4,000sqft
SingleFamily
Built in 1990
4.09 Acres Lot
$533,900 Zestimate®
$124/sqft
$3,793 Estimated rent
Home value
$533,900
$502,000 - $571,000
$3,793/mo
Zestimate® history
Loading...
Owner options
Explore your selling options
What's special
119 Timber Ridge Rd, East Stroudsburg, PA 18301 is a single family home that contains 4,000 sq ft and was built in 1990. It contains 6 bedrooms and 3 bathrooms. This home last sold for $495,000 in January 2024.
The Zestimate for this house is $533,900. The Rent Zestimate for this home is $3,793/mo.
Facts & features
Interior
Bedrooms & bathrooms
- Bedrooms: 6
- Bathrooms: 3
- Full bathrooms: 3
Heating
- Forced air, Electric, Other
Cooling
- Central
Appliances
- Included: Dishwasher, Microwave, Range / Oven, Refrigerator
- Laundry: Main Level, Wash/Dry Hook Up
Features
- Kitchen Island, Pantry, Walk-In Closet(s), Granite Counters, Dining Area, Fireplace, Eat-in Kitchen, Formal Dining Room, Entrance Foyer, Living Room Fireplac, Modern Kitchen, M Bdrm w/Full Bath
- Flooring: Tile, Concrete, Hardwood, Laminate
- Basement: Finished
- Has fireplace: Yes
- Fireplace features: Electric
Interior area
- Total interior livable area: 4,000 sqft
- Finished area below ground: 813.00
Property
Parking
- Total spaces: 2
- Parking features: Garage - Attached, Off-street
Features
- Patio & porch: Deck, Porch
- Exterior features: Stone, Vinyl
- Has view: Yes
- View description: Mountain
Lot
- Size: 4.09 Acres
- Features: Level, Cul-de-Sac, Wooded, Cleared
- Land development status: Not in Development
Details
- Parcel number: 17112718
- Zoning: RES
- Zoning description: RESI
Construction
Type & style
- Home type: SingleFamily
- Architectural style: Colonial
Materials
- Frame
- Roof: Asphalt
Condition
- Year built: 1990
Utilities & green energy
- Sewer: Septic Tank
- Water: Well
- Utilities for property: Cable Available, Cable Connected
Community & neighborhood
Security
- Security features: Smoke - Battery
Location
- Region: East Stroudsburg
Other
Other facts
- Flooring: Carpet, Tile, Laminate
- Sewer: Septic Tank
- Heating: Forced Air, Electric, Zoned
- WaterSource: Well
- Zoning: RES
- Appliances: Dishwasher, Refrigerator, Microwave, Elec Oven/Range, Wash/Dry Hook Up, Smoke - Battery, Garage Door Open, Stainless Steel
- FireplaceYN: true
- Roof: Asphalt, Fiberglass
- GarageYN: true
- AttachedGarageYN: true
- ExteriorFeatures: Deck, Porch, Stone, Vinyl Siding
- HeatingYN: true
- Utilities: Cable Available, Cable Connected
- PatioAndPorchFeatures: Deck, Porch
- CoolingYN: true
- FireplaceFeatures: Wood Burning, Stone, Living Room
- StructureType: Detached
- FoundationDetails: Slab
- ConstructionMaterials: Stone
- CurrentFinancing: Conventional, Cash
- LotFeatures: Level, Cul-de-Sac, Wooded, Cleared
- ArchitecturalStyle: Colonial
- InteriorFeatures: Kitchen Island, Pantry, Walk-In Closet(s), Granite Counters, Dining Area, Fireplace, Eat-in Kitchen, Formal Dining Room, Entrance Foyer, Living Room Fireplac, Modern Kitchen, M Bdrm w/Full Bath
- ParkingFeatures: Attached, Off Street, Garage, Garage Door Opener
- Cooling: Zoned, Central AC
- LaundryFeatures: Main Level, Wash/Dry Hook Up
- BelowGradeFinishedArea: 813.00
- ZoningDescription: RESI
- RoadResponsibility: Private Maintained Road
- SecurityFeatures: Smoke - Battery
- DevelopmentStatus: Not in Development
Price history
| Date | Event | Price |
|---|---|---|
| 1/25/2024 | Sold | $495,000-1%$124/sqft |
Source: Public Record | ||
| 9/13/2023 | Listed for sale | $499,999+105.6%$125/sqft |
Source: Luzerne County AOR #23-4343 | ||
| 9/17/2019 | Sold | $243,200-2.6%$61/sqft |
Source: | ||
| 7/13/2019 | Listed for sale | $249,800+272.8%$62/sqft |
Source: Keller Williams Real Estate - Stroudsburg #PM-70054 | ||
| 11/27/2018 | Sold | $67,000-53.8%$17/sqft |
Source: Public Record | ||
Public tax history
| Year | Property taxes | Tax assessment |
|---|---|---|
| 2025 | $7,493 +4.4% | $210,190 |
| 2024 | $7,178 +2.3% | $210,190 |
| 2023 | $7,016 +2.4% | $210,190 |
Find assessor info on the county website
Neighborhood: 18301
Nearby schools
GreatSchools rating
- 7/10Chipperfield Elementary SchoolGrades: K-4Distance: 3.6 mi
- 7/10Stroudsburg Junior High SchoolGrades: 8-9Distance: 3.8 mi
- 7/10Stroudsburg High SchoolGrades: 10-12Distance: 4.6 mi
Schools provided by the listing agent
- District: Stroudsburg Area
Source: The MLS. This data may not be complete. We recommend contacting the local school district to confirm school assignments for this home.

Get pre-qualified for a loan
At Zillow Home Loans, we can pre-qualify you in as little as 5 minutes with no impact to your credit score.An equal housing lender. NMLS #10287.
Sell for more on Zillow
Get a free Zillow Showcase℠ listing and you could sell for .
$533,900
2% more+ $10,678
With Zillow Showcase(estimated)
$544,578