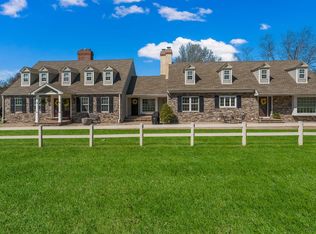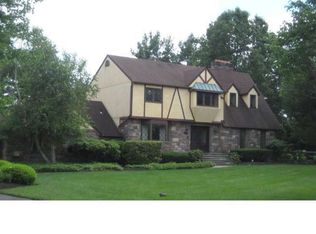Welcome to this stunning cape style home! Nestled in the Timber Ridge neighborhood in Upper Makefield Township, within the Council Rock School district. The multigenerational in-law suite is a great feature, offering two master suites on both main floors. This setup provides privacy and convenience for extended family members or guests. Whether it's parents or adult children living with you, having separate master suites on different sides allows for comfortable and independent living arrangements. This home is definitely designed with the needs of multigenerational living in mind. As you step inside, you'll be greeted by a charming and inviting atmosphere. The main level features a spacious living room with a cozy fireplace, perfect for gathering with family and friends during colder months. The open concept kitchen and dining area create a seamless flow, making it easy to entertain guests while preparing meals. Venture upstairs, and you'll find a loft and three more bedrooms, each boasting its own unique charm with dormer windows, adding character and providing additional natural light to the upper level. The bedrooms offer peaceful retreats, with ample closet space and comfortable layouts. Full bathroom and a laundry area. One of the highlights of this home is the beautiful backyard. Whether you enjoy hosting outdoor parties or simply relaxing in a private oasis, the backyard offers endless possibilities. Imagine lounging on the patio, enjoying a barbecue, or taking a dip in the pool on hot summer days. This home also includes a full finished day-light basement, media room and full finished bathroom and yet another laundry area while providing additional storage space overall, this stunning cape style home offers a comfortable and stylish living experience for its lucky new owner! The in-law suite in this home is truly impressive, offering a range of amenities and spaces that provide comfort and independence for its occupants. The suite features a fully equipped kitchen, allowing for convenient meal preparation and dining. The living room provides a cozy and inviting space for relaxation and entertainment. Additionally, the in-law suite includes an office, providing a dedicated workspace for those who work from home or need a quiet area for studying or pursuing hobbies. The sunroom is a delightful addition, allowing for plenty of natural light and a tranquil space to enjoy the outdoors from the comfort of the indoors. The large bedroom on the upper floor in the in-law suite boasts several walk-in closets, providing ample storage space for clothing and personal belongings. The full bathroom ensures privacy and convenience for the occupants of the suite. Furthermore, the separate room within the in-law suite offers versatility and flexibility, allowing it to be used as a home gym, or even a hobby room. Overall, this well-equipped and thoughtfully designed in-law suite adds tremendous value to the home, providing a comfortable and separate living space for extended family members or guests. It is definitely a home worth seeing and considering!
This property is off market, which means it's not currently listed for sale or rent on Zillow. This may be different from what's available on other websites or public sources.


