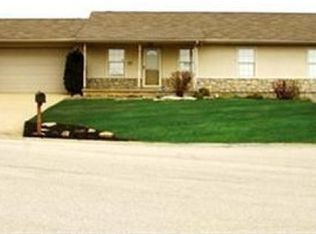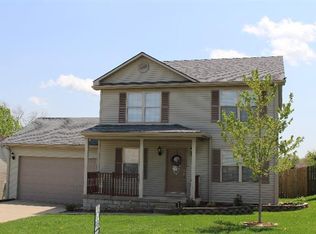Absolutely adorable 3 bedroom ranch with a great floor plan in Homestead neighborhood. You won't want to miss this beautiful, move-in ready home with gorgeous flooring throughout. Spacious Great Room boasts a vaulted ceiling and lots of space to relax or entertain. Kitchen has lots of counter and cabinet space, stainless steel appliances, a separate pantry, and overlooks the backyard. Master Suite is huge with a tray ceiling, a walk-in closet, and a private, ensuite bathroom. 2 additional bedrooms are nicely-sized with good closet space. Step outside and check out the awesome, fully-fenced backyard. Property also has a large deck - perfect for enjoying guests, barbecuing, or playing. Heat & Air are only 3 years old and roof is 4 years old. Don't miss your chance to see this home - call today for a private showing!
This property is off market, which means it's not currently listed for sale or rent on Zillow. This may be different from what's available on other websites or public sources.


