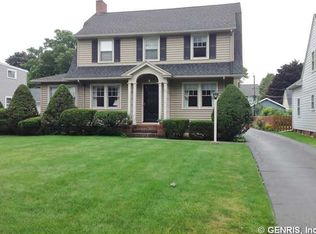Closed
$280,000
119 Thomas Ave, Rochester, NY 14617
3beds
1,928sqft
Single Family Residence
Built in 1942
8,712 Square Feet Lot
$298,900 Zestimate®
$145/sqft
$2,504 Estimated rent
Maximize your home sale
Get more eyes on your listing so you can sell faster and for more.
Home value
$298,900
$278,000 - $320,000
$2,504/mo
Zestimate® history
Loading...
Owner options
Explore your selling options
What's special
Welcome to 119 Thomas Ave, a stunning 3-4 bedroom, 2 Full bathroom home located in West Irondequoit. The front stamped patio welcomes you as you enter the home. On the first floor you will find an extra large living room with a decorative fireplace that leads directly into the dining room that is made for entertaining with a large window overlooking the fenced in yard and a door to the deck & patio. Back inside is a newer kitchen w/ marble counters & shaker cabinetry that will inspire the chef in you. From the kitchen you will find a fully updated bathroom and two bedrooms. On the second floor you'll find a primary bedroom with a fully updated bathroom and another room that has endless opportunities as a bedroom, office, or exercise room. Updates from 2019 to present: roof 2023, flooring, lighting, fencing, electric panel box, front door & interior doors, windows, insulation, patio, freshly painted interior. Washing machine is being convey "as is". Dehumidifier System in basement not included in sale. Living room surround system & exterior camera included in sale. Showings start 9/26 9a. Offers due on 10/1 11am. Please allow 24 hours for the life of the offer.
Zillow last checked: 8 hours ago
Listing updated: November 04, 2024 at 07:24am
Listed by:
Paul J. Manuse 585-568-7851,
RE/MAX Realty Group,
Rome Celli 585-568-7851,
RE/MAX Realty Group
Bought with:
Renee A. Piccirillo, 10301219909
Howard Hanna
Jonathan D Rodgers, 10401284687
Howard Hanna
Source: NYSAMLSs,MLS#: R1560984 Originating MLS: Rochester
Originating MLS: Rochester
Facts & features
Interior
Bedrooms & bathrooms
- Bedrooms: 3
- Bathrooms: 2
- Full bathrooms: 2
- Main level bathrooms: 1
- Main level bedrooms: 2
Heating
- Gas, Forced Air
Cooling
- Central Air
Appliances
- Included: Dryer, Dishwasher, Gas Cooktop, Disposal, Gas Water Heater, Microwave, Refrigerator, Washer
- Laundry: In Basement
Features
- Ceiling Fan(s), Separate/Formal Dining Room, Entrance Foyer, Separate/Formal Living Room, Home Office, Solid Surface Counters, Bedroom on Main Level, Bath in Primary Bedroom
- Flooring: Hardwood, Tile, Varies, Vinyl
- Windows: Thermal Windows
- Basement: Full
- Number of fireplaces: 1
Interior area
- Total structure area: 1,928
- Total interior livable area: 1,928 sqft
Property
Parking
- Total spaces: 1
- Parking features: Attached, Garage, Garage Door Opener
- Attached garage spaces: 1
Features
- Patio & porch: Deck, Patio
- Exterior features: Blacktop Driveway, Deck, Fully Fenced, Patio, Stamped Concrete Driveway
- Fencing: Full
Lot
- Size: 8,712 sqft
- Dimensions: 60 x 141
Details
- Parcel number: 26340006114000030220000
- Special conditions: Standard
Construction
Type & style
- Home type: SingleFamily
- Architectural style: Cape Cod
- Property subtype: Single Family Residence
Materials
- Vinyl Siding, Copper Plumbing
- Foundation: Block
- Roof: Asphalt
Condition
- Resale
- Year built: 1942
Utilities & green energy
- Electric: Circuit Breakers
- Sewer: Connected
- Water: Connected, Public
- Utilities for property: High Speed Internet Available, Sewer Connected, Water Connected
Community & neighborhood
Location
- Region: Rochester
- Subdivision: Nowadoga
Other
Other facts
- Listing terms: Cash,Conventional,FHA,VA Loan
Price history
| Date | Event | Price |
|---|---|---|
| 11/4/2024 | Sold | $280,000+7.7%$145/sqft |
Source: | ||
| 10/2/2024 | Pending sale | $259,900$135/sqft |
Source: | ||
| 9/25/2024 | Listed for sale | $259,900+3.1%$135/sqft |
Source: | ||
| 5/10/2021 | Sold | $252,000+48.3%$131/sqft |
Source: | ||
| 3/25/2021 | Pending sale | $169,900$88/sqft |
Source: | ||
Public tax history
| Year | Property taxes | Tax assessment |
|---|---|---|
| 2024 | -- | $282,000 |
| 2023 | -- | $282,000 +40.3% |
| 2022 | -- | $201,000 +23.2% |
Find assessor info on the county website
Neighborhood: 14617
Nearby schools
GreatSchools rating
- 8/10Seneca SchoolGrades: K-3Distance: 0.1 mi
- 6/10Dake Junior High SchoolGrades: 7-8Distance: 1 mi
- 8/10Irondequoit High SchoolGrades: 9-12Distance: 1.1 mi
Schools provided by the listing agent
- Elementary: Seneca Elementary
- Middle: Iroquois Middle
- High: Irondequoit High
- District: West Irondequoit
Source: NYSAMLSs. This data may not be complete. We recommend contacting the local school district to confirm school assignments for this home.
