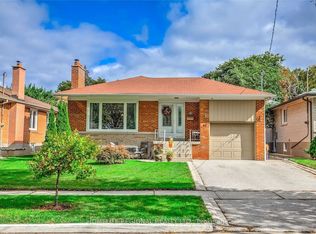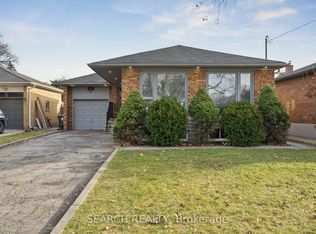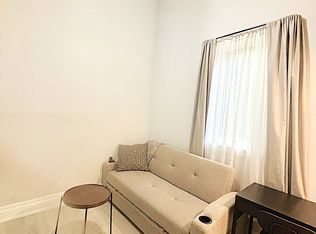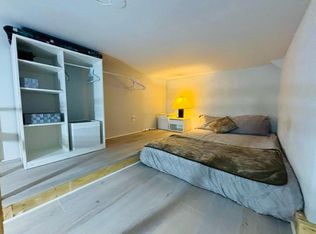Gorgeous Detached Home In Most Desirable Neighborhood Of Etobicoke! A Fully Renovated & Upgraded Detached Home With 3 Bdrm + 3 Full Washrooms, Finished Bsmt, D/D Entry, Custom Built Kitchen W/Quartz Countertops/Backsplash, W/O To Deck, Pot Lights, Throughout M/Floor Smooth Ceilings & New Hardwood Floor.W/O To South Facing Sun-Room, Frameless Glass Staircase Railings, Large Patterned Concrete Driveway, Cozy Front Porch With Flagstone & Glass Enclosure.
This property is off market, which means it's not currently listed for sale or rent on Zillow. This may be different from what's available on other websites or public sources.



