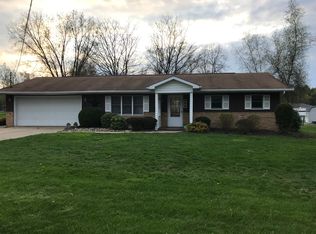This one of a kind bi-level house has a lot to offer! The spacious floor plan offers 3 large bedrooms, 2.5 bathrooms, an open kitchen and living area, den with fireplace, and bonus space in the basement! The private master suite features vaulted ceilings, walk-in closet, gas fireplace, french doors to a private deck, and a large bath with whirlpool tub. Plenty of parking space on the large newly paved driveway and in the oversized 2 car garage. The exterior is low-maintenance with a new siding, windows, and a newer roof. A fenced backyard offers private outdoor living and entertaining space. Offered for $199,500!
This property is off market, which means it's not currently listed for sale or rent on Zillow. This may be different from what's available on other websites or public sources.

