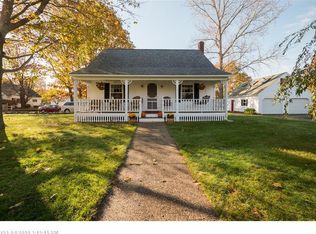Every home tells a story and this home is waiting for you and your story to arrive. This iconic home has stood proudly on its corner since the late 1800's. While the home has enjoyed renovations along the way, the many period details that give this home the character you would expect, have been thoughtfully preserved. The kitchen is a bright and welcoming space that is comfortable to just grab a quick bite at the island or, invite family and friends to enjoy everything that comes with this chefs kitchen. Thermador and Sub-Zero appliances, beautiful blue Corian counters, and plenty of storage in the cherry cabinetry and pantry. Arched doorways will lead you to the spacious dining room with coffered ceilings, tall windows, and the gorgeous wide pine flooring that gives warmth to the entire home. The first floor also boasts a wonderful great room, french doors leading to a family room or den, a wonderful bedroom suite w/full bath, and access to either the 3 season sunroom and back deck, or the covered front porch. The second floor is not to be outdone and features 3 bedrooms, 1 full bath, brick accents, and its own sunny living area. Approximately 10 years ago, the home grew again with a tastefully finished third floor bedroom suite with seasonal ocean views and a 12x12 dressing room or office space. This home has the space to make living easy and the comfort you're looking for at the end of your day. All this plus LOCATION, LOCATION, LOCATION! Just a short walk to Ogunquit's famed Footbridge Beach, restaurants, and shops. Oh, and let's not forget the amazing detached barn that sets this property apart from all others. This home situated on just over 2 acres has the privacy you're looking for with the convenience of location you want. This is certainly a must see home and the opportunity you've been waiting for.
This property is off market, which means it's not currently listed for sale or rent on Zillow. This may be different from what's available on other websites or public sources.

