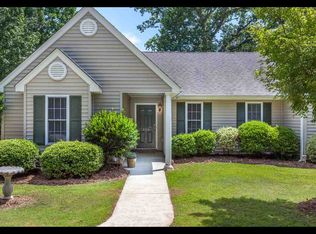WELCOME TO 119 SYCAMORE LANE IN WALHALLA. OPEN AND SPACIOUS LAYOUT WELCOMES AS YOU ENTER THE HOME FROM COVERED ENTRANCE. MASTER BEDROOM WITH EN SUITE BATH ON THE RIGHT SIDE OF THE FLOOR PLAN AND 2 MORE BEDROOMS WITH FULL BATH ON LEFT SIDE OF HOME. MASTER BATH HAS DOUBLE VANITIES, SEPARATE SHOWER AND TUB. MASTER BEDROOM ALSO CONSISTS OF GOOD SIZED WALK IN CLOSET. ALL BEDROOMS HAVE NATURAL LIGHT THROUGH LARGE WINDOWS. AS MENTIONED KITCHEN/DINING AND LIVING ROOM IN AN OPEN AND SPACIOUS CONFIGURATION. BACK PATIO AREA WITH ATTACHED STORAGE CLOSET. REAR AND SIDE OF PROPERTY FENCED. SIDE YARD IS WELL PROPORTIONED WITH LARGE SHADE TREE. SIDE ENTRANCE ACCESSIBLE.
This property is off market, which means it's not currently listed for sale or rent on Zillow. This may be different from what's available on other websites or public sources.
