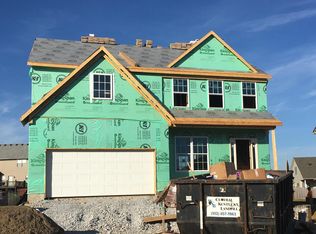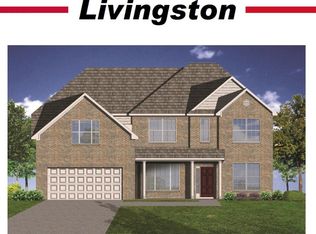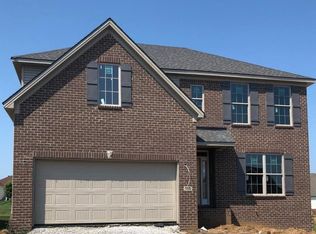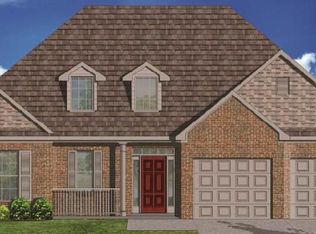The COMPLETED Brenden, Elevation B, by Ball Homes is on an unfinished inground basement and offers a family-friendly first floor layout featuring a fireplace in the large family room which opens to a spacious kitchen and breakfast area. Laminate flooring also highlights those areas of the home. The kitchen features upgraded cabinets, granite countertops, under cabinet lighting, an island, pantry and black stainless appliances which includes a French door refrigerator. A mudroom with a drop zone for organization is conveniently located near the kitchen. A flex area with laminate flooring off the entry can be utilized as a formal sitting area, home office, play room or more. Upstairs the master suite features a large shower, double bowl vanity, tile flooring, and a spacious closet. Two bedrooms, a large loft, utility room, hall bath and linen storage complete the upstairs. All bathroom mirrors have been deleted. Lot 15DL
This property is off market, which means it's not currently listed for sale or rent on Zillow. This may be different from what's available on other websites or public sources.




