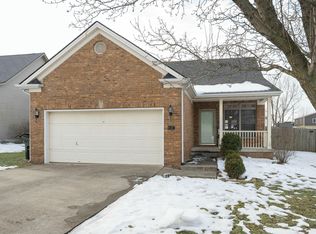Ready to make this house YOUR HOME? Check it out! This 2 story beauty instantly wows you right from the front door, with tile floors flowing through the foyer with 9 foot ceilings all through out, pass by the half bath, through the arch way and into the spacious living room boasting plenty of natural light, follow the gorgeous wood floors into the open kitchen with upgraded 48 inch cabinetry, dont forget to check out the pantry! Lets head out back to the back porch with a pergola so you can sip your morning coffee and admire your fully fenced in back yard and fish pond with new fountain and filter. Head upstairs to see all bedrooms including your large master bedroom with a tray ceiling and bonus space that could be an office, crib area or simply a sitting room. Check out the spacious master bath with double sink vanity and a walk in closet. Call today to see this beautiful home in person before its too late!
This property is off market, which means it's not currently listed for sale or rent on Zillow. This may be different from what's available on other websites or public sources.

