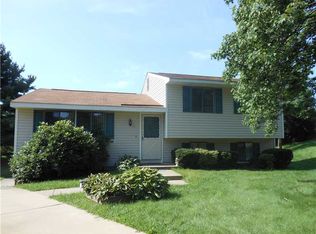Sold for $275,000
$275,000
119 Summit Ridge Dr, Bridgeville, PA 15017
3beds
1,224sqft
Single Family Residence
Built in 1976
8,267.69 Square Feet Lot
$276,700 Zestimate®
$225/sqft
$1,970 Estimated rent
Home value
$276,700
$263,000 - $291,000
$1,970/mo
Zestimate® history
Loading...
Owner options
Explore your selling options
What's special
Welcome Home! This charming 3-bedroom, 1.5-bath split-level is full of stylish updates & everyday comforts. Step into a bright, inviting living space featuring updated lighting, fresh paint, & eye-catching handrails & posts that add a custom touch. The kitchen is a standout with modern finishes & a stunning herringbone backsplash—plus, it offers a picturesque view of the adjacent community park. Watch the seasons change or wave to neighbors strolling the nearby trails right from your window. The full bath has been tastefully refreshed, & the finished lower-level game room is ideal for hosting friends, game nights, or relaxing after a long day. With a 1-car garage, appliances included, plenty of storage & updates throughout, this home is truly move-in ready. Just minutes away you’ll find Top Golf, horse back riding, and plenty of dining & entertainment options. Whether you're looking to unwind in nature or explore the local scene, this home offers the best of both worlds.
Zillow last checked: 8 hours ago
Listing updated: August 03, 2025 at 07:36pm
Listed by:
Sandra Smith 412-366-1600,
COLDWELL BANKER REALTY
Bought with:
Jennifer Crouse
COMPASS PENNSYLVANIA, LLC
Source: WPMLS,MLS#: 1703606 Originating MLS: West Penn Multi-List
Originating MLS: West Penn Multi-List
Facts & features
Interior
Bedrooms & bathrooms
- Bedrooms: 3
- Bathrooms: 2
- Full bathrooms: 1
- 1/2 bathrooms: 1
Primary bedroom
- Level: Main
Bedroom 2
- Level: Main
Bedroom 3
- Level: Main
Dining room
- Level: Main
Kitchen
- Level: Main
Laundry
- Level: Lower
Living room
- Level: Main
Heating
- Gas
Cooling
- Central Air
Appliances
- Included: Some Gas Appliances, Dryer, Dishwasher, Refrigerator, Stove, Washer
Features
- Window Treatments
- Flooring: Ceramic Tile, Carpet
- Windows: Screens, Window Treatments
- Basement: Finished,Walk-Out Access
Interior area
- Total structure area: 1,224
- Total interior livable area: 1,224 sqft
Property
Parking
- Total spaces: 2
- Parking features: Built In, Garage Door Opener
- Has attached garage: Yes
Features
- Levels: Multi/Split
- Stories: 2
- Pool features: None
Lot
- Size: 8,267 sqft
- Dimensions: 0.1898
Details
- Parcel number: 0481J00001000000
Construction
Type & style
- Home type: SingleFamily
- Architectural style: Split Level
- Property subtype: Single Family Residence
Materials
- Brick
- Roof: Composition
Condition
- Resale
- Year built: 1976
Utilities & green energy
- Sewer: Public Sewer
- Water: Public
Community & neighborhood
Location
- Region: Bridgeville
Price history
| Date | Event | Price |
|---|---|---|
| 8/4/2025 | Pending sale | $275,000$225/sqft |
Source: | ||
| 7/31/2025 | Sold | $275,000$225/sqft |
Source: | ||
| 6/27/2025 | Contingent | $275,000$225/sqft |
Source: | ||
| 6/26/2025 | Price change | $275,000-5.2%$225/sqft |
Source: | ||
| 6/5/2025 | Listed for sale | $290,000+72.6%$237/sqft |
Source: | ||
Public tax history
| Year | Property taxes | Tax assessment |
|---|---|---|
| 2025 | $4,335 +7.8% | $111,200 |
| 2024 | $4,021 +664.5% | $111,200 |
| 2023 | $526 | $111,200 |
Find assessor info on the county website
Neighborhood: 15017
Nearby schools
GreatSchools rating
- 7/10South Fayette Intermediate SchoolGrades: 3-5Distance: 3.7 mi
- 7/10South Fayette Middle SchoolGrades: 6-8Distance: 4 mi
- 9/10South Fayette Twp High SchoolGrades: 9-12Distance: 3.9 mi
Schools provided by the listing agent
- District: South Fayette
Source: WPMLS. This data may not be complete. We recommend contacting the local school district to confirm school assignments for this home.
Get pre-qualified for a loan
At Zillow Home Loans, we can pre-qualify you in as little as 5 minutes with no impact to your credit score.An equal housing lender. NMLS #10287.
